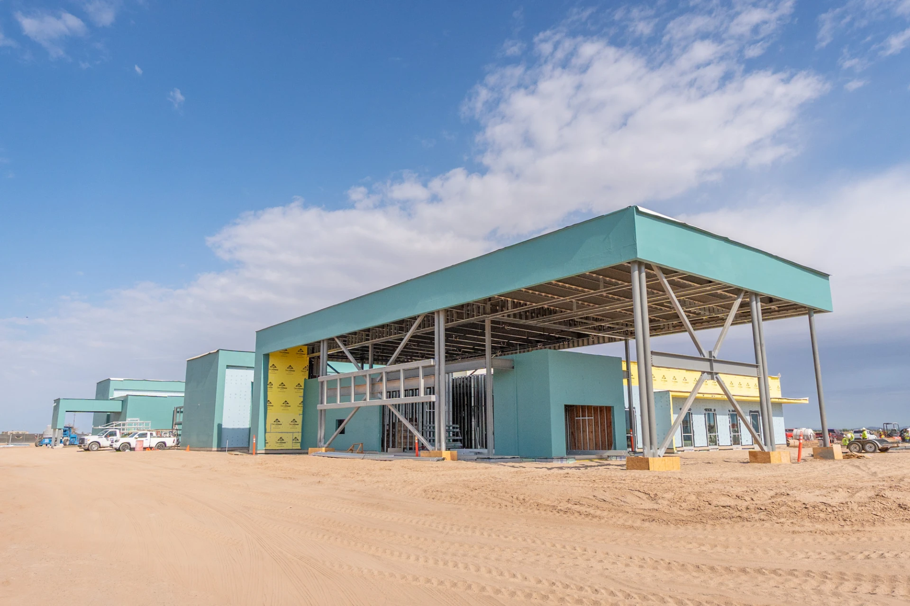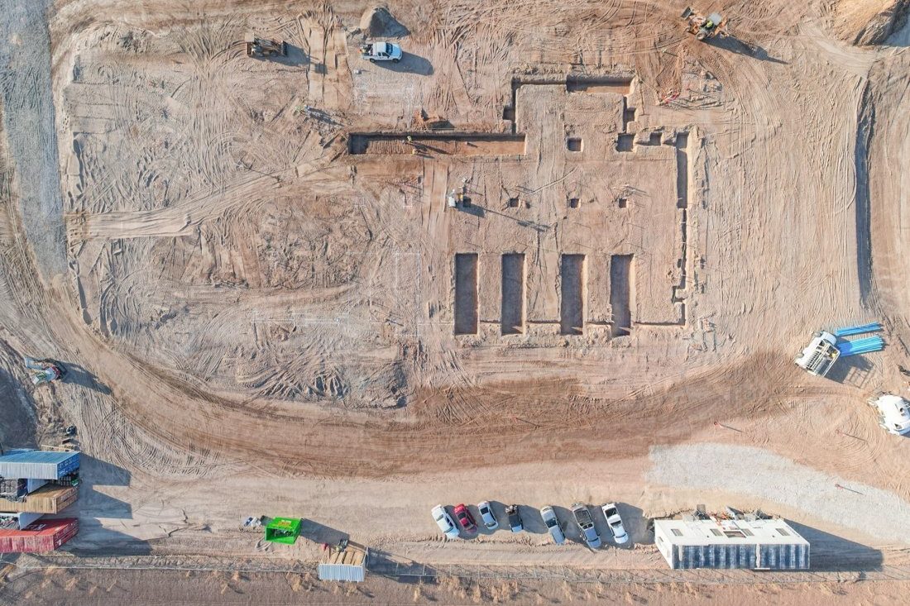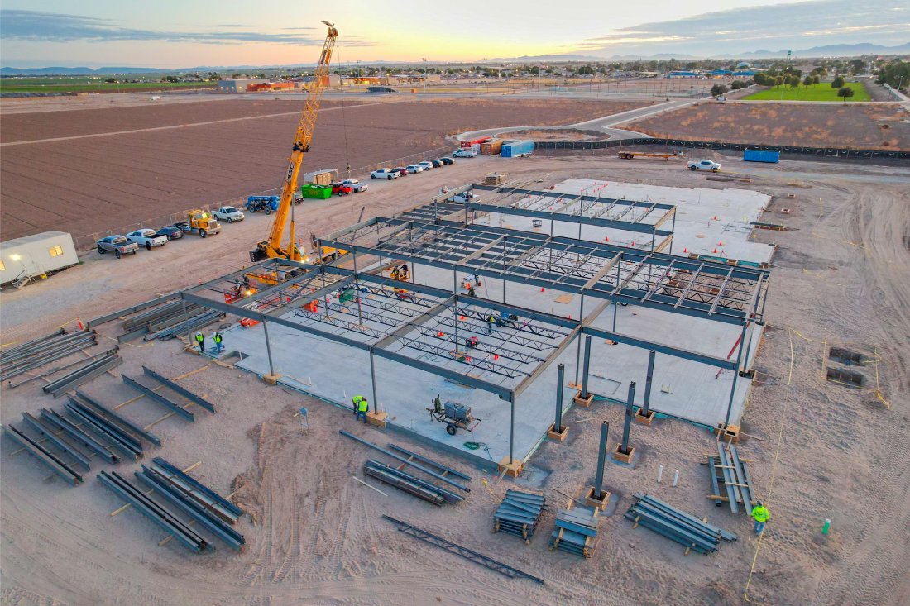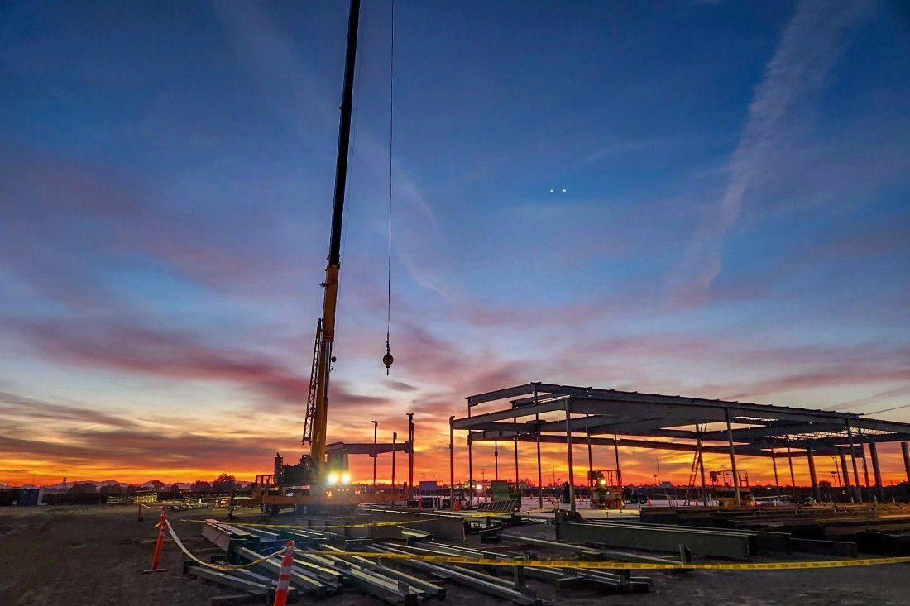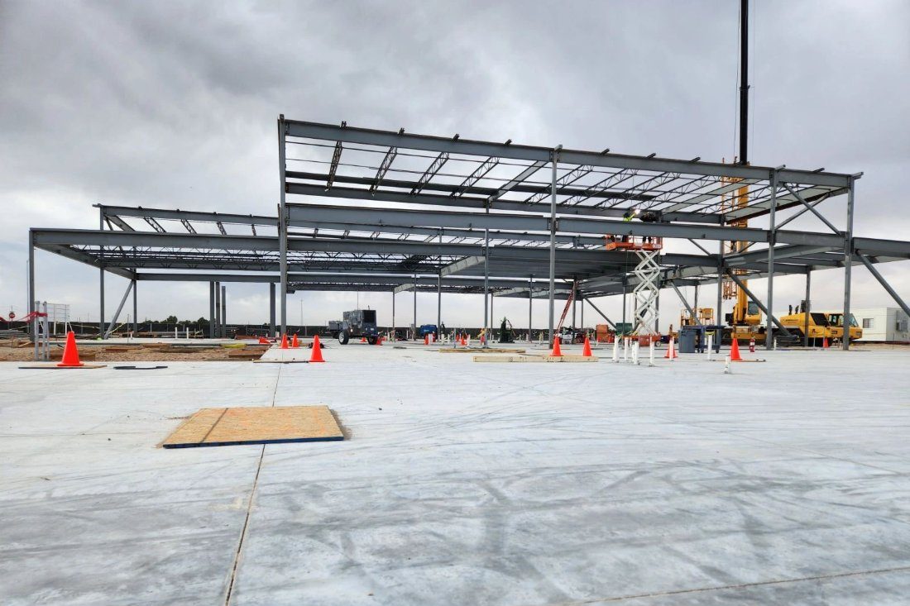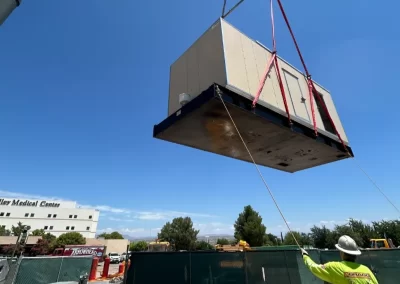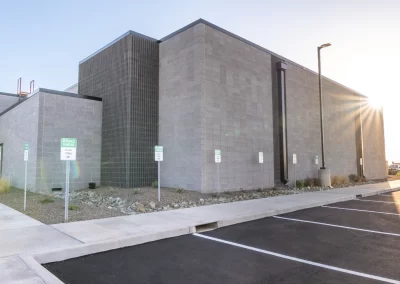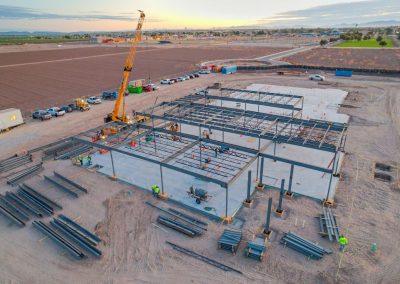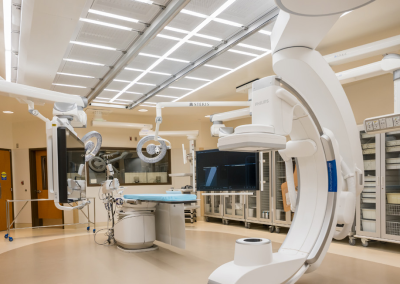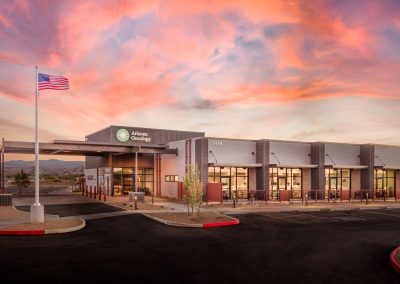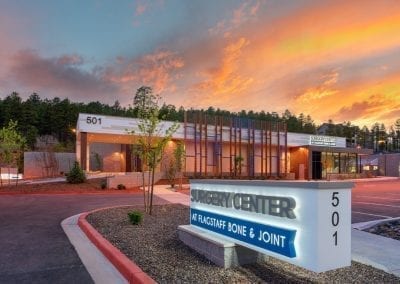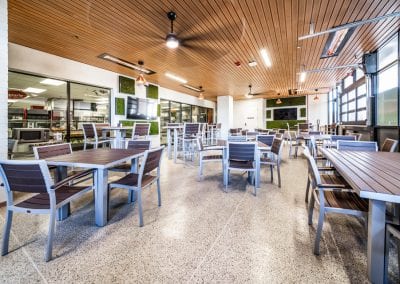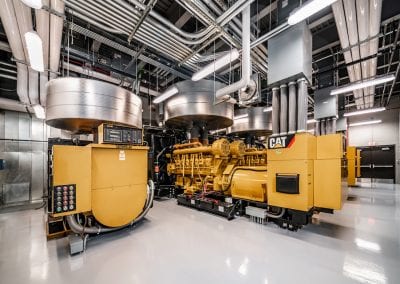Somerton Health Clinic – In Progress
Location
Somerton, AZ
Markets
Healthcare
Set on a 5-acre site in Somerton, Arizona, the new 27,564-square-foot Somerton Clinic is a state-of-the-art Federally Qualified Health Center (FQHC) designed to meet the growing healthcare needs of the region. Delivered through a collaborative design-build approach, this $20.9 million outpatient facility reinforces Sunset Health’s mission to build healthier communities through accessible, comprehensive, and compassionate care.
Design & Architecture
The clinic offers an extensive suite of services, including pediatrics, family and internal medicine, dentistry, behavioral health, chronic disease education, and pharmacy services with drive-thru access and extended hours. A community-use room supports after-hours meetings and outreach events, promoting deeper community integration.
Before design began, the project team partnered with Sunset Health to tour multiple high-performing clinics across the region. These site visits provided critical insights into layout, workflow, and patient experience, helping to inform key design decisions and tailor the clinic to Sunset Health’s operational goals and community needs.
Working closely with Sunset Health’s leadership and clinical staff, the design build team of Loven Contracting/ Dekker implemented an efficient, future-ready layout based on an on-stage/off-stage operational model—improving workflows while enhancing the patient experience. Behavioral health spaces are discreetly positioned to safeguard privacy, and the facility is planned to accommodate future expansion via an additional clinical pod.
Natural daylight infuses both public and staff spaces, reducing stress and creating a welcoming atmosphere. Wayfinding is intuitive, and the hospitality-inspired interior avoids the sterile aesthetics typical of medical facilities. Landscaped courtyards offer serene views and reduce solar heat gain.
The exterior design reinterprets the traditional forms of agricultural buildings found in the region. This modern-yet-contextual approach celebrates Sunset Health’s local roots and its commitment to serving the community with excellence and dignity.
Construction and Engineering
The clinic is constructed as a Type II moment-framed structural steel building with perimeter framing, a tapered steel deck roof system, and light exterior skim finishes. A UL-rated TPO roof provides durability and thermal performance.
Following a geotechnical investigation, soil liquefaction was identified as a risk during seismic activity. Loven Contracting led a focused subsurface analysis and implemented a rigid-inclusion soil improvement system utilizing a total of 564 aggregate piers. This solution improved soil performance, minimized required structural materials, and ensured seismic safety without compromising budget or schedule.
Construction sequencing was optimized to integrate aggregate pier installation with civil sitework. Excavated spoils were reused in non-structural areas, minimizing waste. Underground plumbing was precisely laid out with GPS-enabled technology prior to foundation work, enhancing efficiency and reducing rework.

