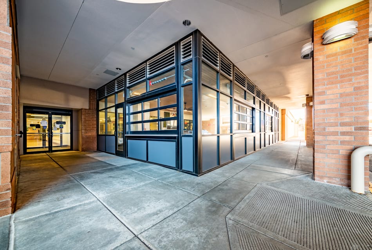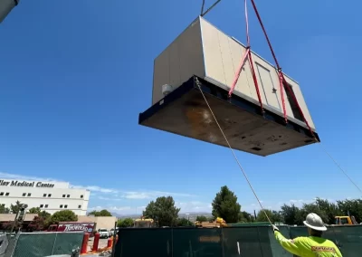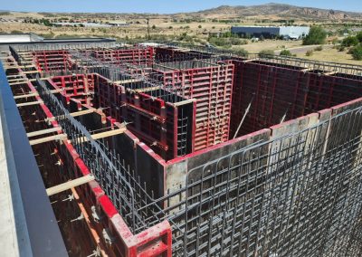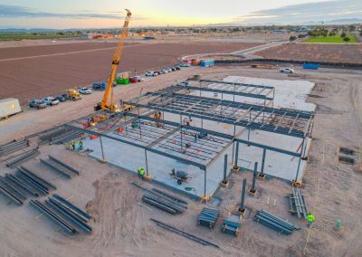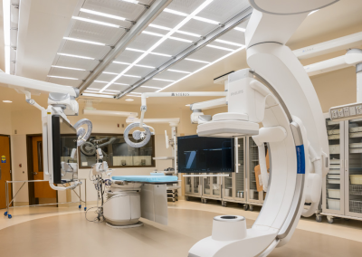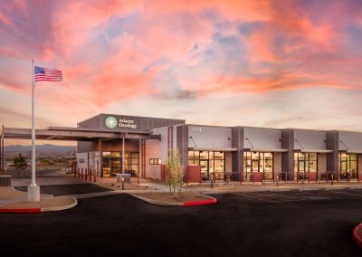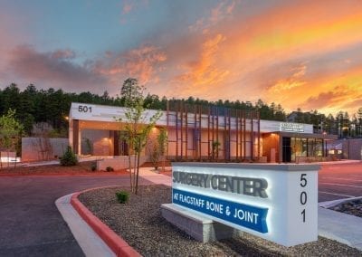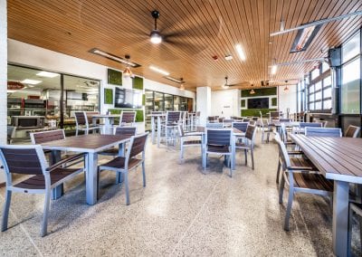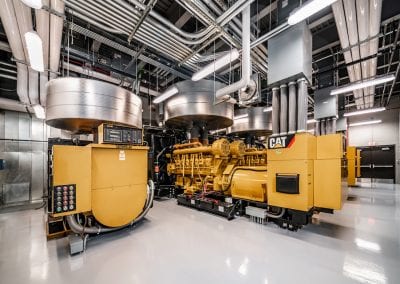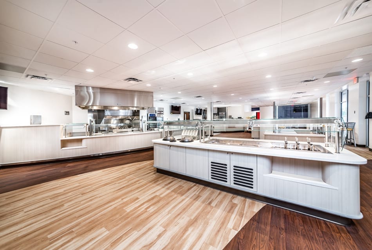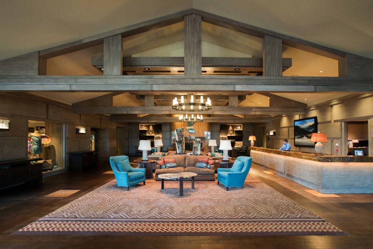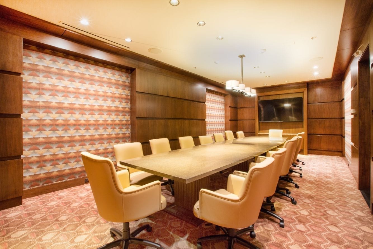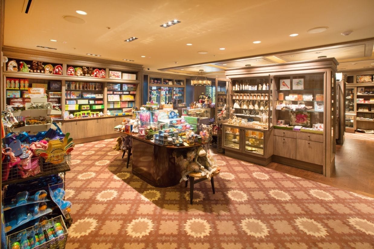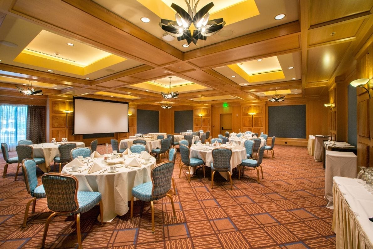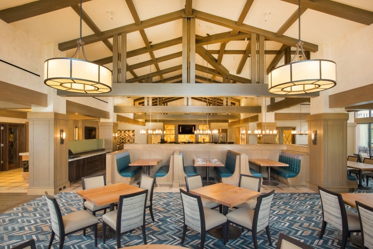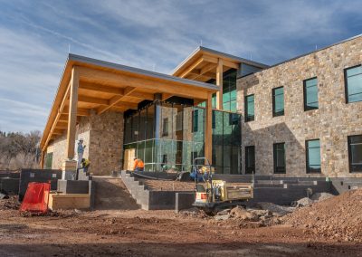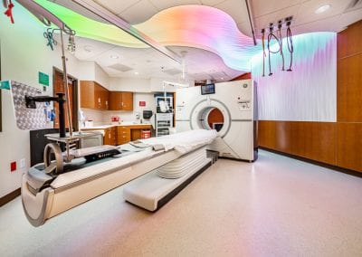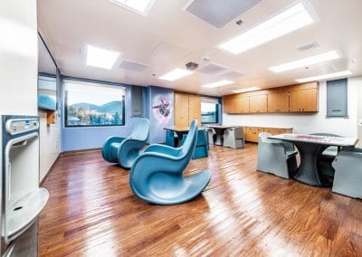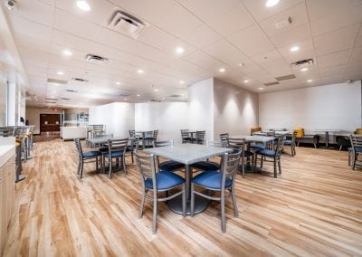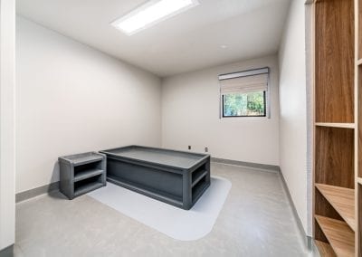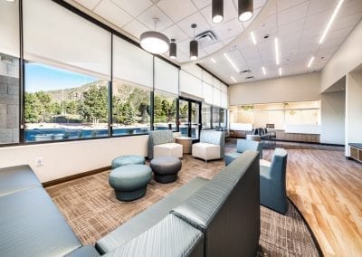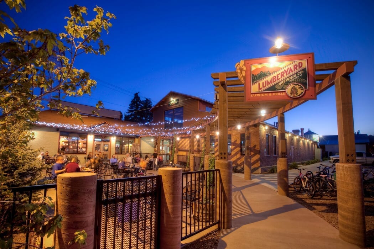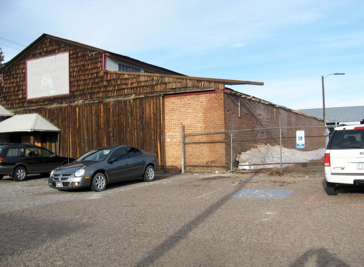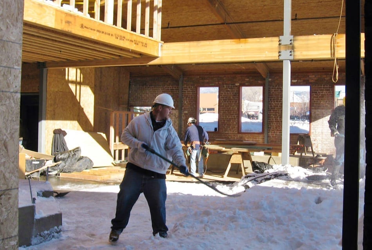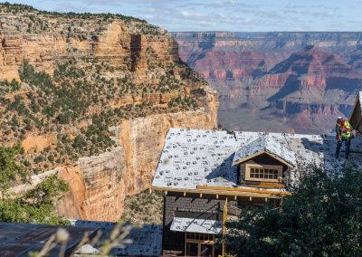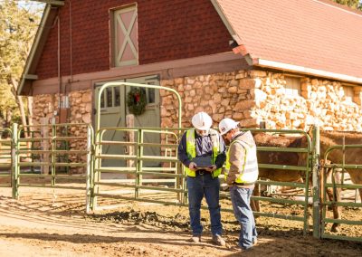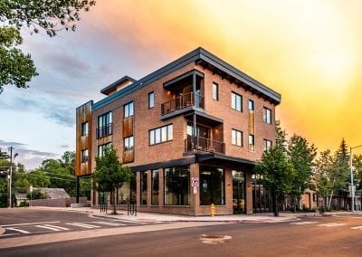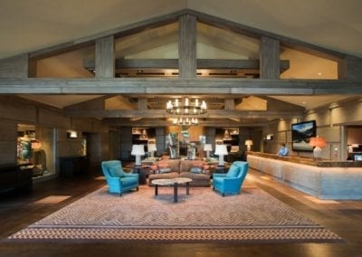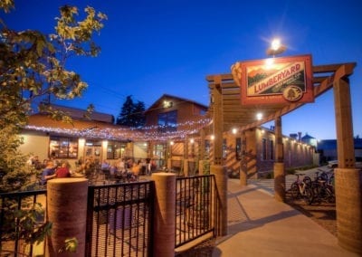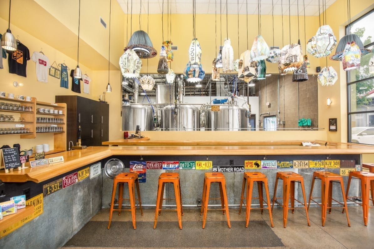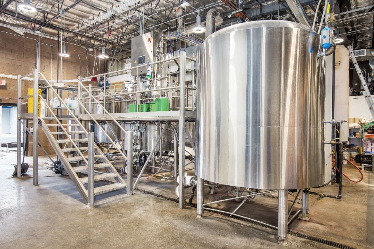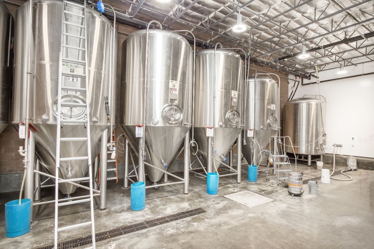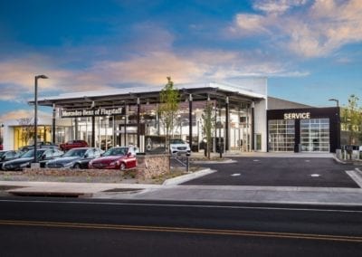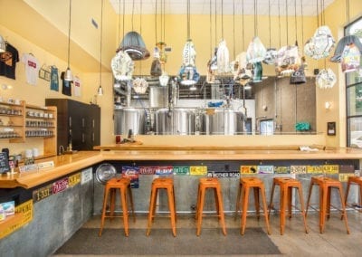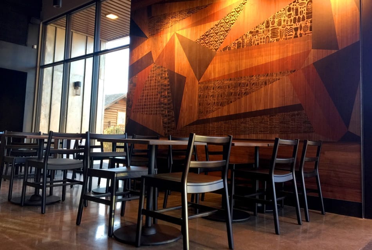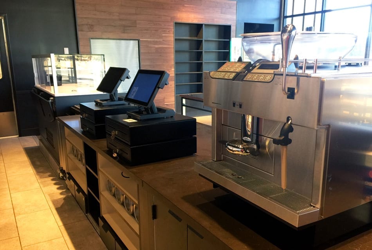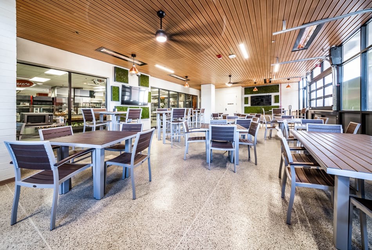

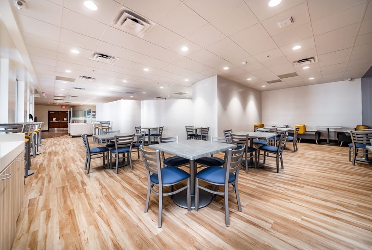
Dining & Kitchen Remodel
DINING & KITCHEN REMODEL
Location
Cottonwood, AZ
Loven Contracting collaborated with APMI and project stakeholders to revitalize an aging dining and kitchen space, bringing it to current organizational standards for design and finishes. The design + build preconstruction process included budget development, design phase management, scope development, plan review, bid evaluation, bid preparation, permitting and design approvals, scheduling, subcontractor scope preparation, and value engineering.
Careful project phasing enabled the healthcare facility to maintain food service throughout the project duration. Phase one of the project encompassed all kitchen scopes of work, including constructing a temporary kitchen in the former dining area for use by hospital nutrition staff. Once the kitchen was complete, the temporary kitchen was demolished, and the second phase remodel of the dining area commenced.
The transformed dining room and kitchen now offer deli counter serveries, salad bar, hot entree and grill counter, a gas-fired pizza oven, and beverage counter. In addition, a new concrete surface on the exterior patio offers additional dining to comply with physical distance requirements while meeting programming needs for dining capacity.
Photos: Emilio Ferrara
Related Projects
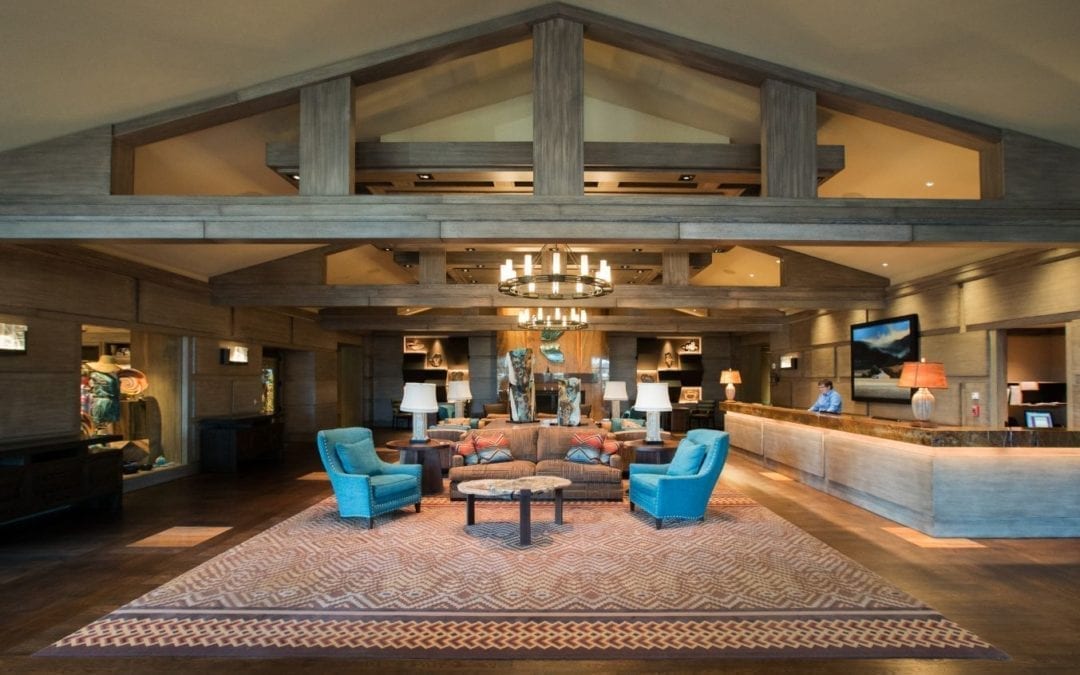
Little America Hotel Lodge Remodel
LITTLE AMERICA HOTEL LODGE REMODEL
Location
Flagstaff, AZ
This project was awarded with the 2019 Best Interior Improvement Award, as presented by Engineering News Record (ENR).
Loven Contracting completed a 224,458SF remodel of the Little America Hotel Main Lodge and Guestroom Lodges located in Flagstaff, Arizona. This project transformed the aging 1972 hotel and lodge, both in design, and operational and systems efficiencies.
The revitalized hotel features a contemporary design with updated finishes, local textures, and natural elements and is now considered one of the most desirable hospitality options in Flagstaff, providing a wide range of accommodations.
Little America Hotel’s ability to maintain the majority of their revenue stream throughout the construction process was the key to the project’s success, and the construction team hit key phase dates for multiple temporary returns to 100% occupancy during the remodel. This was accomplished through strategic phasing of the work into single buildings with targeted completion for holidays and special events. A robust safety plan — enabling all other facilities to remain 100% functional throughout construction — was essential to a high quality experience for hotel guests and staff.
The scope of work included:
- Remodel of the Main Lodge: all ballrooms, meeting rooms, reception lobby, gift shop, restaurant, public restrooms, banquet kitchen, administration offices, and storage areas.
- Construction of an outdoor dining terrace.
- Remodel of 250 guest rooms in four individual lodge buildings.
- Replacement of HVAC equipment and sewer lines in all buildings.
- Enhanced ADA compliance via installation of new elevators in three guestroom lodges, new accessible entrance features, accessibility upgrades to all public restrooms, and the remodel and addition of new accessible guestrooms to current codes.
- Roof replacement and installation of fire sprinkler systems and fire lines in all buildings.
Potential long term savings were achieved via key system upgrades, including a new roof with open cell foam insulation on all renovated facilities, energy efficient LED lighting to meet APS Energy Efficiency Rebate standards, energy efficient HVAC system and controls, and water conserving fixtures.
Related Projects
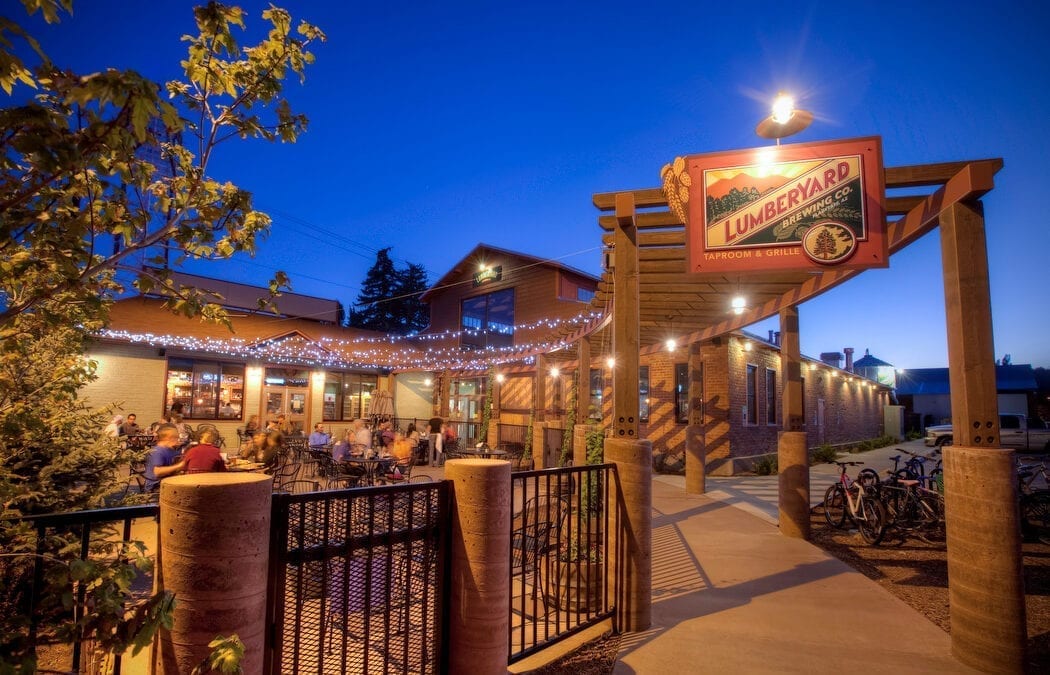
Lumberyard Brewing Company
LUMBERYARD BREWING COMPANY
Location
Flagstaff, AZ
This project earned recognition from the Coconino County Sustainable Building Program and is a recipient of an Arizona Real Estate and Development Award (RED) Award.
Loven Contracting completed the adaptive reuse of the former Copeland Lumber facility into the Lumberyard Brewery Taproom and Grille. Listed on the National Register of Historic Places, the facility was selectively demolished and reconstructed into a 15,083SF restaurant and brewery using sustainable building techniques and processes.
Our construction services included:
- Reusing the original wood trusses and decorated wood stemming from the original lumber harvested from the demolition phase;
- Extensive structural repairs,
- Abatement of asbestos-containing VCT floor tiles and gypsum wall board;
- Replacing clerestory and main-floor windows with historically accurate replica stock; and
- Reconditioning the brick perimeter using historically accurate mortar texture and color mixed on-site and sealed for longevity.
Located in Downtown Flagstaff Historic District in a high-traffic area with one-way streets, Loven Contracting implemented various safety and security measures to ensure worker safety and limit local traffic congestion, including rerouting pedestrian traffic and diverting construction traffic through a side street. In addition, construction took place in winter conditions during a record snowfall year in Northern Arizona. Loven Contracting maintained the project schedule and delivered on time. Lumberyard Brewery exemplifies the possibilities of combining sustainable building with historic preservation.
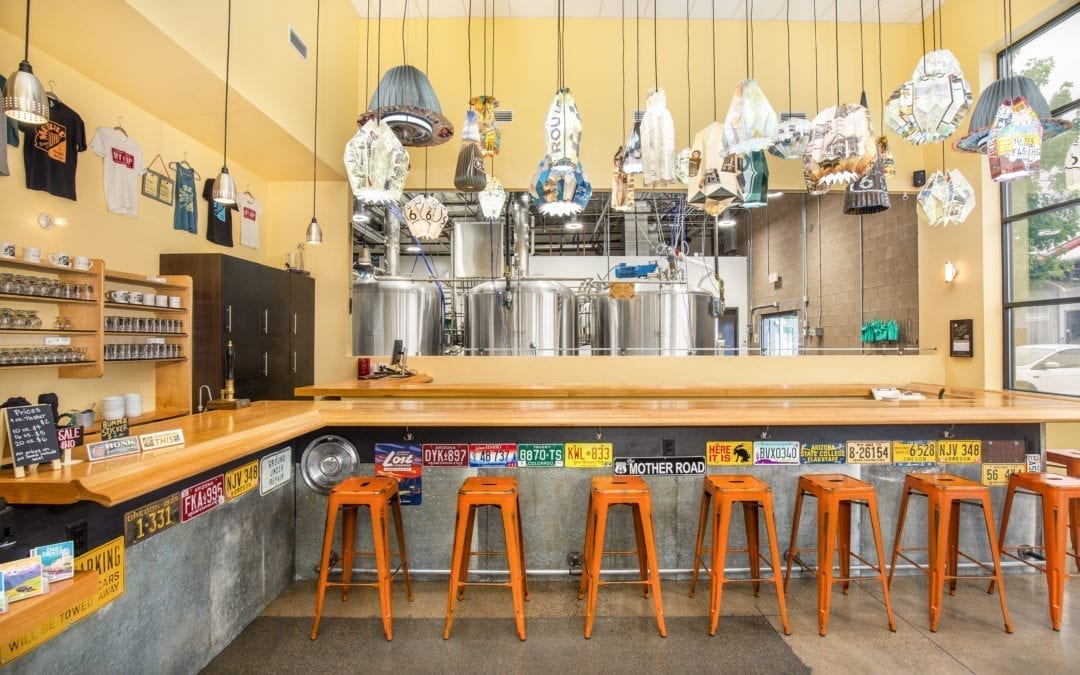
Mother Road Brewery
MOTHER ROAD BREWERY
Mother Road Brewery is one of the fastest-growing microbrew brands in the USA, and a cornerstone of the Flagstaff, AZ community. With demand for their award-winning product increasing daily, we were honored to provide a range of preconstruction and construction services for their new larger taproom and brewery.
The 8,000 SF build-out includes a taproom, dining and bar space, brewhouse, cellar, chemical, grain, and CO2 storage, packaging and canning facility, laboratory, executive and sales offices, and a conference room.
The new facility is already integral to the current needs of the company and offers room for future expansion as this successful Arizona brand continues to grow.
Photos: Nick Laessig
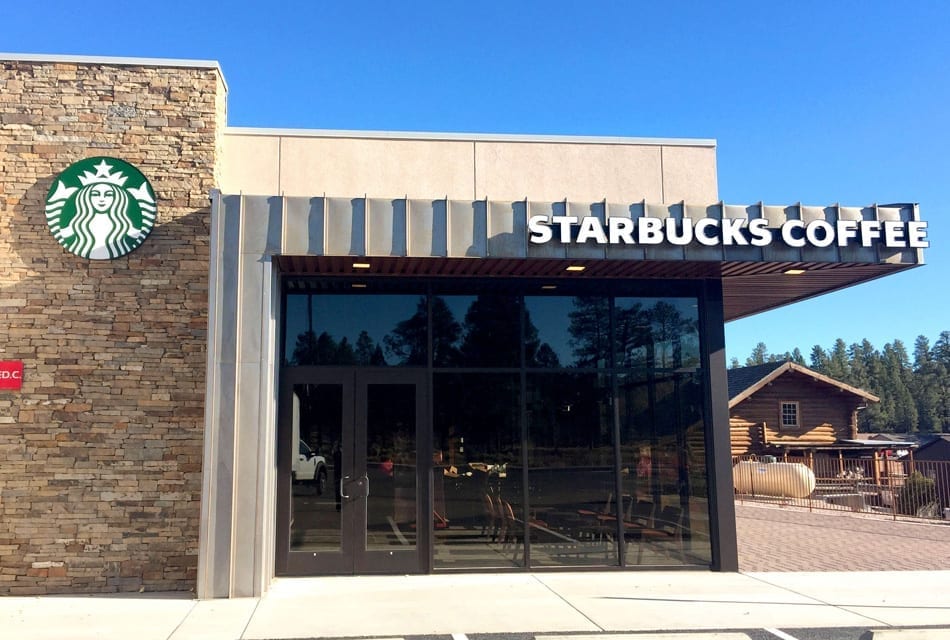
Starbucks
STARBUCKS
Loven Contracting partnered with Delaware North Corporation to complete construction of a new Starbucks in Tusayan, Arizona. With Tusayan just 10 miles away from the Grand Canyon National Park, the Starbucks was completed on an accelerated schedule to service visitors to the Grand Canyon. Our scope of construction services included a new 2,000SF addition to the adjacent building, along with a seating area, workroom, backbar, ADA-compliant restrooms, and outdoor patio, all with brand-approved finishes and construction techniques.
To ensure the building designs and finishes complied with Starbucks requirements, Loven Contracting worked closely with the architect throughout the project. In addition, our team utilized value engineering processes to maintain budget.

