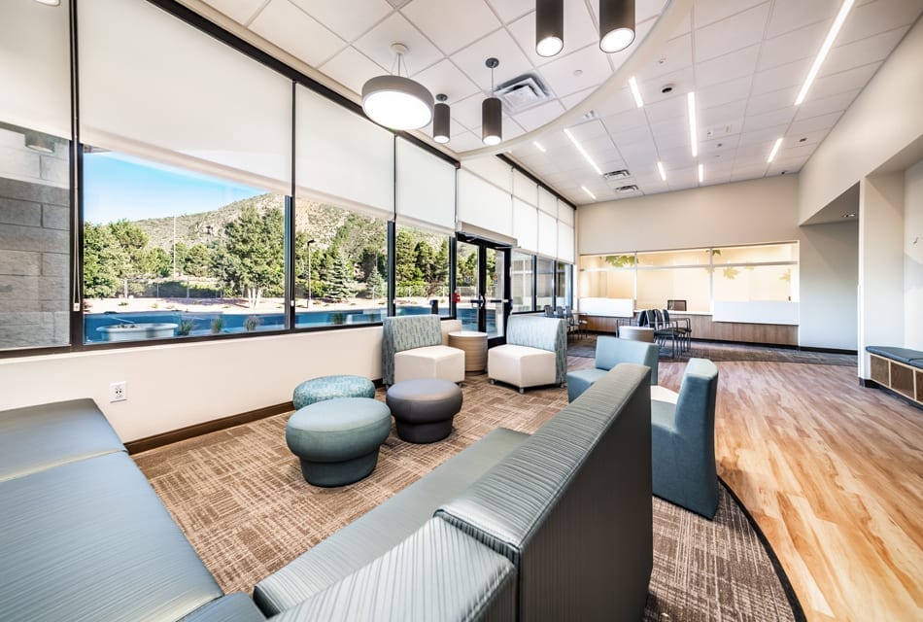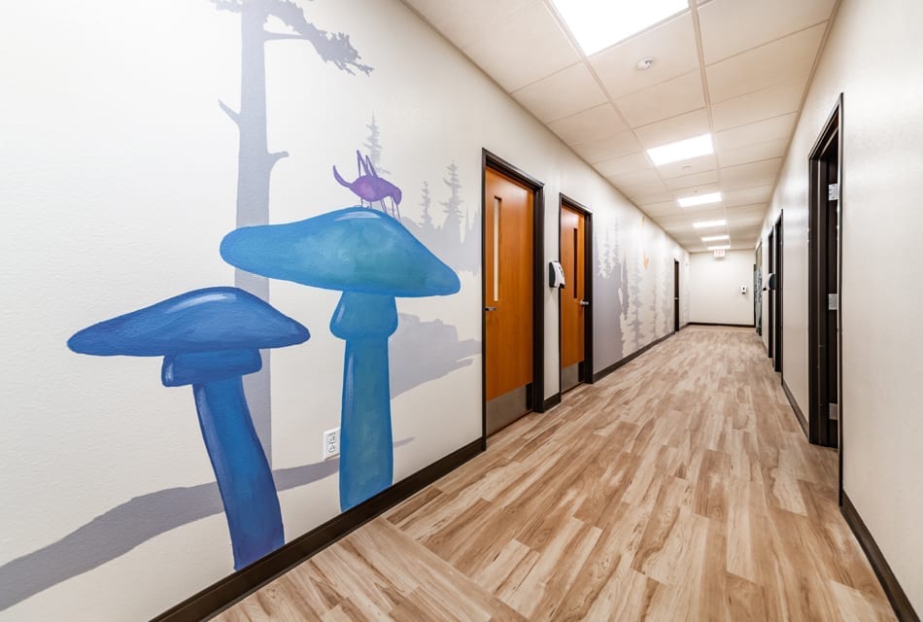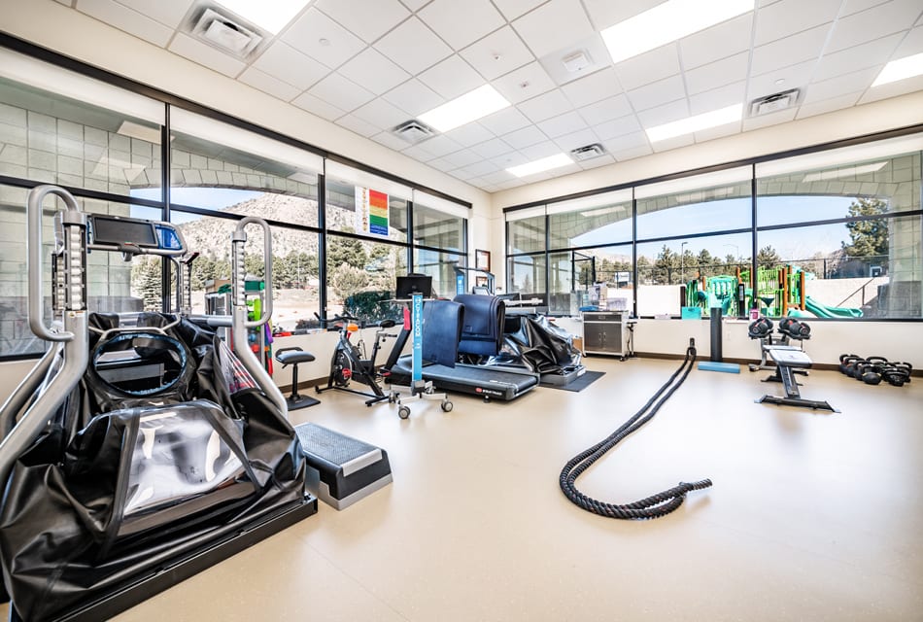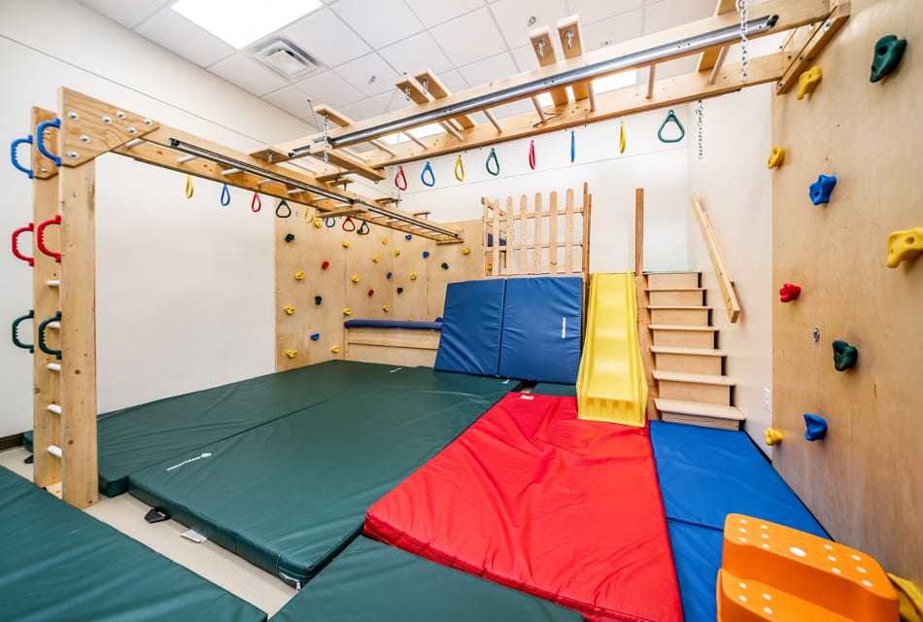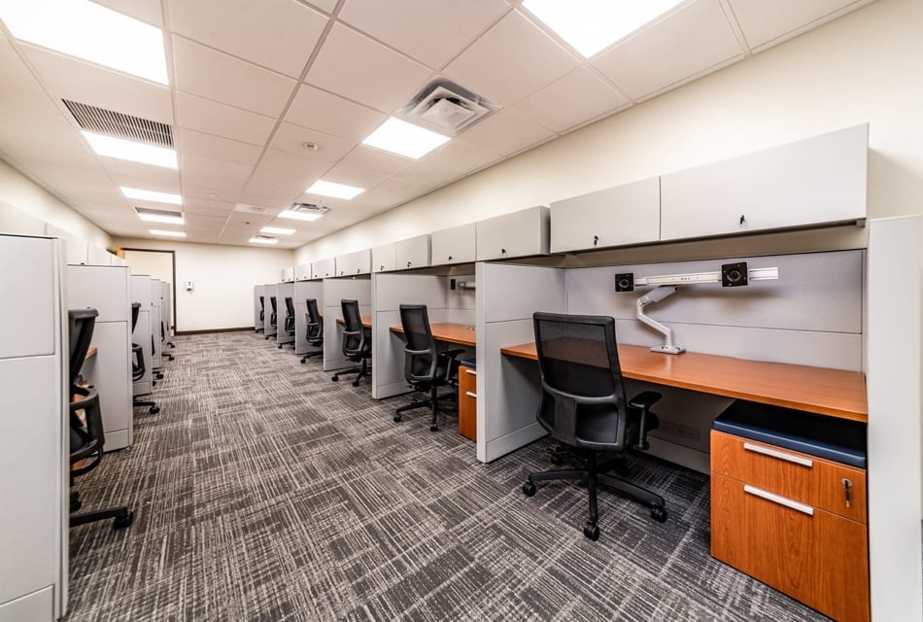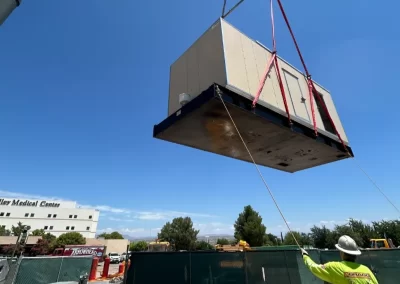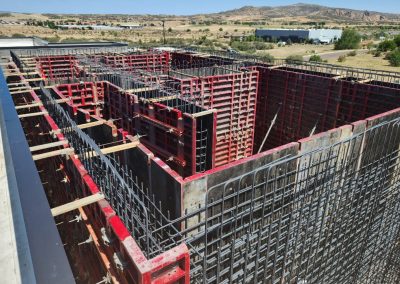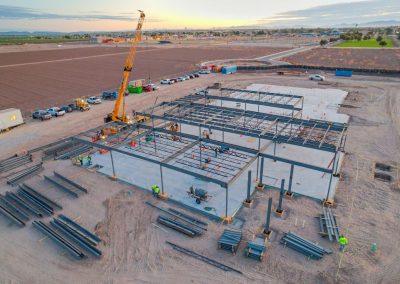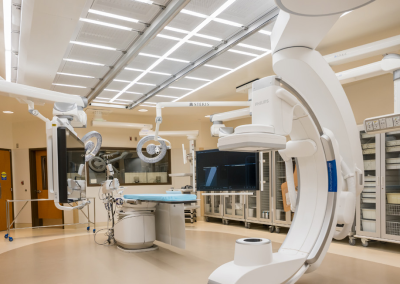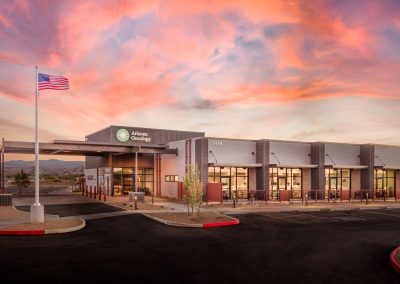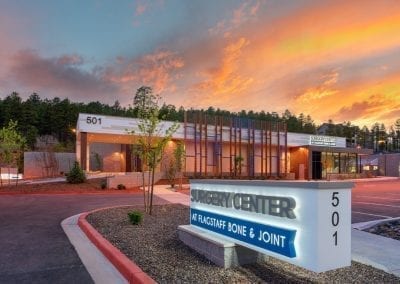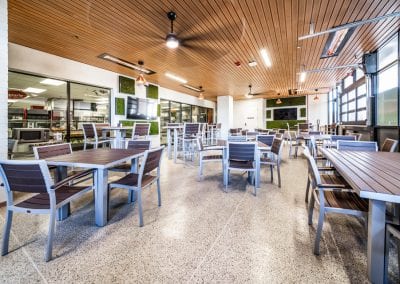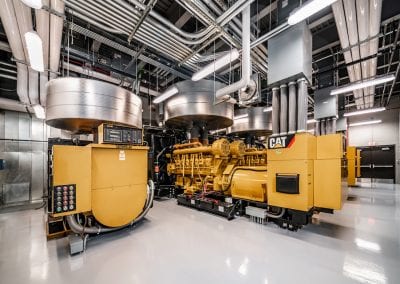NAH CHILDREN’S HEALTH CENTER
The Northern Arizona Healthcare Children’s Health Center is a 21,982 SF remodel of an existing commercial space enabling Northern Arizona Healthcare to relocate all Children’s Clinic, Therapy, Audiology, Safe Child, Fit Kids, as well as administrative functions from the main Flagstaff Medical Center campus to an off-site, stand-alone shell building on the east side of Flagstaff, AZ.
State-Of-The-Art Pediatric Healthcare Facility
Transformed into a state-of-the-art pediatric healthcare facility, the Children’s Health Center features general care exam rooms, behavioral health observation suite, audiology suite, physical therapy gyms, X-ray and radiology rooms, orthopedic cast room, nurses station, a teaching kitchen, a playground area, and ADA upgrades to site access points. Open shell space is available for future expansion.
As an experienced Design + Build team, Loven Contracting and the architect, Corgan, utilized existing project process efficiencies to meet a very tight budget and deliver this project ahead of schedule. Preconstruction services included budget development, design phase management, scope development, plan review, bid evaluation, bid preparation, permitting and design approvals, scheduling, subcontractor scope preparation, and value engineering. The highly collaborative design process included both user group and individual consultation to garner the best possible outcome for each group and increase the overall space for CHC by over 20%.
The COVID-19 pandemic introduced unique project challenges, including potential material procurement delays. Loven Contracting’s project management team bypassed supplier delays by modifying project sequencing and delivering the completed Children’s Health Center ahead of the anticipated completion date.
Photos: Emilio Ferrara

