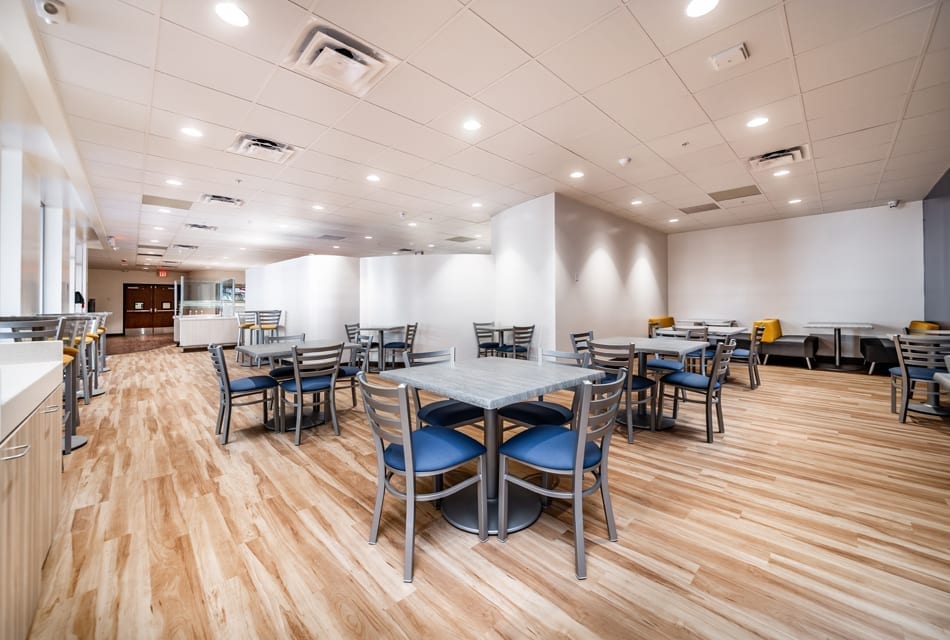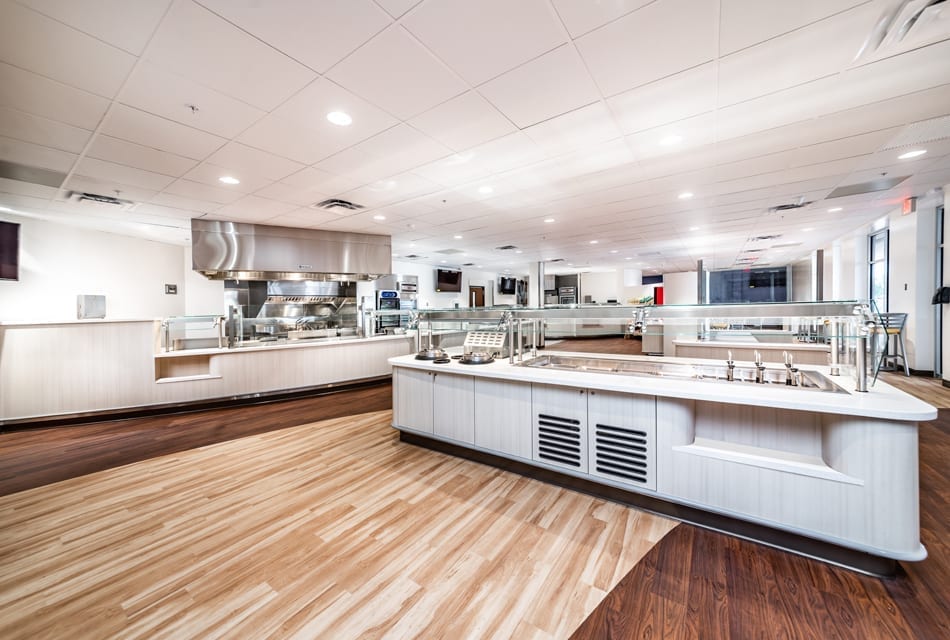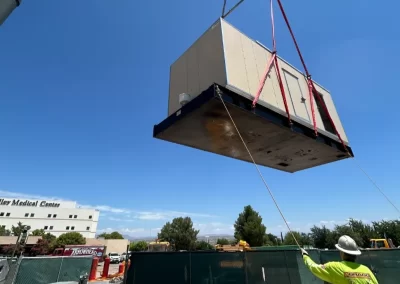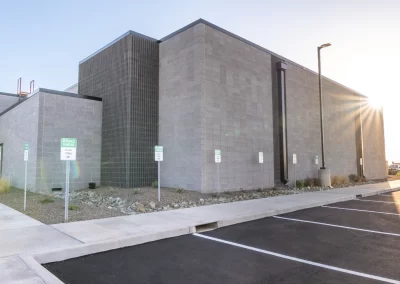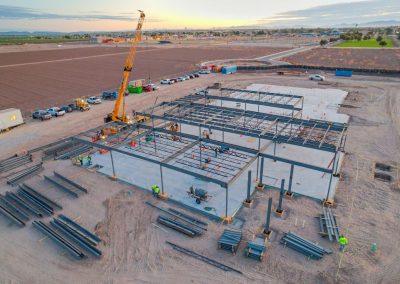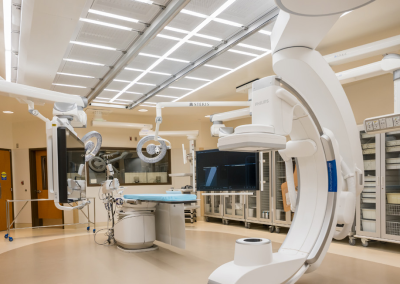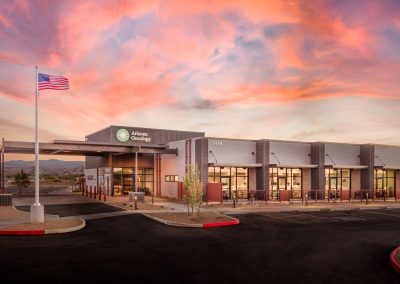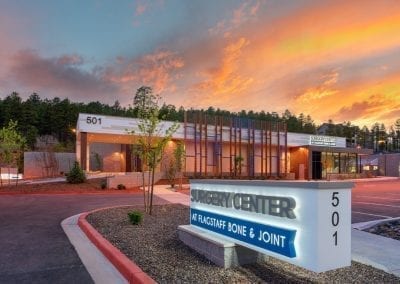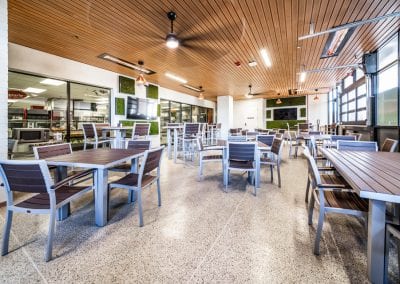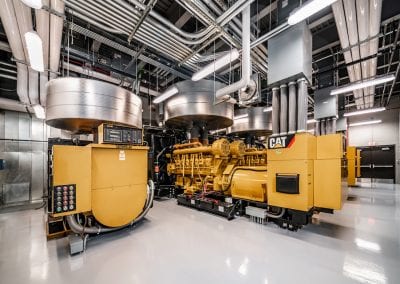DINING & KITCHEN REMODEL
Location
Cottonwood, AZ
Loven Contracting collaborated with APMI and project stakeholders to revitalize an aging dining and kitchen space, bringing it to current organizational standards for design and finishes. The design + build preconstruction process included budget development, design phase management, scope development, plan review, bid evaluation, bid preparation, permitting and design approvals, scheduling, subcontractor scope preparation, and value engineering.
Careful project phasing enabled the healthcare facility to maintain food service throughout the project duration. Phase one of the project encompassed all kitchen scopes of work, including constructing a temporary kitchen in the former dining area for use by hospital nutrition staff. Once the kitchen was complete, the temporary kitchen was demolished, and the second phase remodel of the dining area commenced.
The transformed dining room and kitchen now offer deli counter serveries, salad bar, hot entree and grill counter, a gas-fired pizza oven, and beverage counter. In addition, a new concrete surface on the exterior patio offers additional dining to comply with physical distance requirements while meeting programming needs for dining capacity.
Photos: Emilio Ferrara

