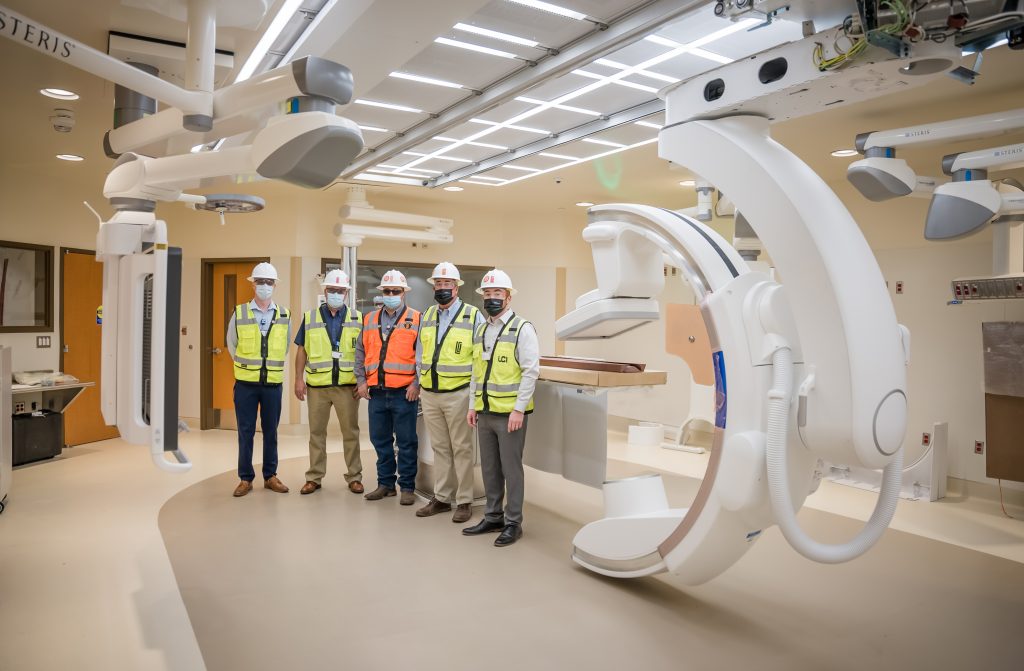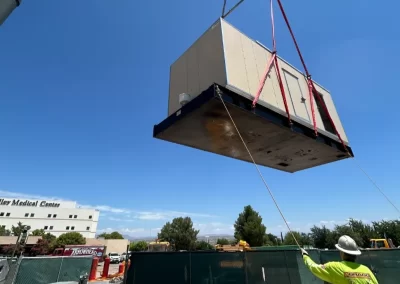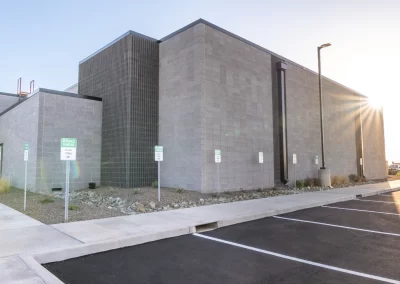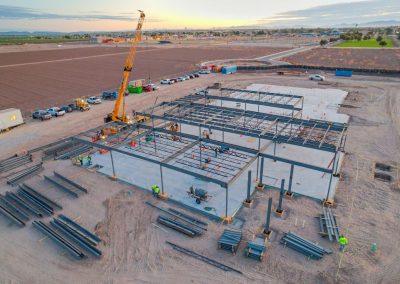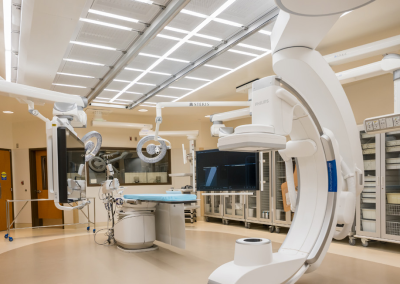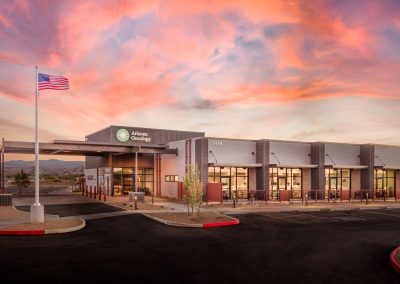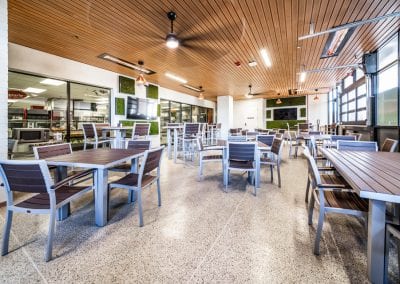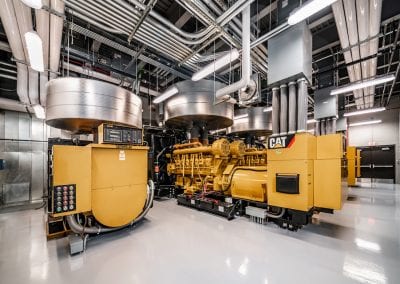Flagstaff Medical Center Hybrid OR / Cath Lab
2,135SF expansion of the cath lab department including an interior renovation within the cath lab and an exterior expansion adjacent to two existing cath labs to increase OR capabilities at Flagstaff Medical Center — the new suite enables surgery and catheterization procedures in the same space.
The new hybrid cath lab operating room is lead shielded for x-ray use, and includes a CleanSuite System for laminar air flow, ultrasound equipment and injector booms with integrated med gas. The inventory of new spaces also includes a control room, equipment room, equipment storage room, hallway including scrub sink and mechanical room. The existing adjacent cath lab electrical closet, soiled utility room, and storage room received new upgraded finishes to match.
100% operational up-time of existing cath labs and operating rooms was essential to project success, and achieved through coordination with stakeholders and user groups. A specific example of this was the weekend switchover of the air handler unit, which took place between a Thursday night and Sunday night, during which the project team demolished and removed the existing airhandler, cleaned the new ducts, installed the new SEER rated air handling unit and connected process piping and ductwork, conducted test and balance and commissioning process, and removed all containments in time for scheduled Monday morning procedures in the existing cath labs.
ICRA, ILSM, and VPP safety plans appropriate to work in a sterile area were developed in partnership with hospital infection prevention team. As the hospital developed new COVID-19 vetting requirements, special check-in processes for ensuring no unvetted individuals had access to licensed space were created and implemented by the project management team with 100% accuracy



