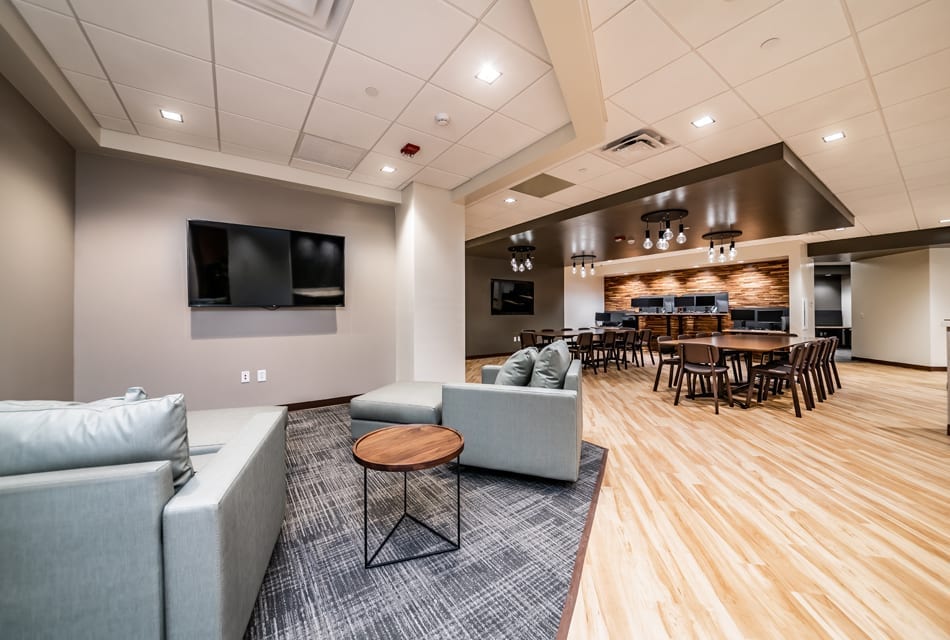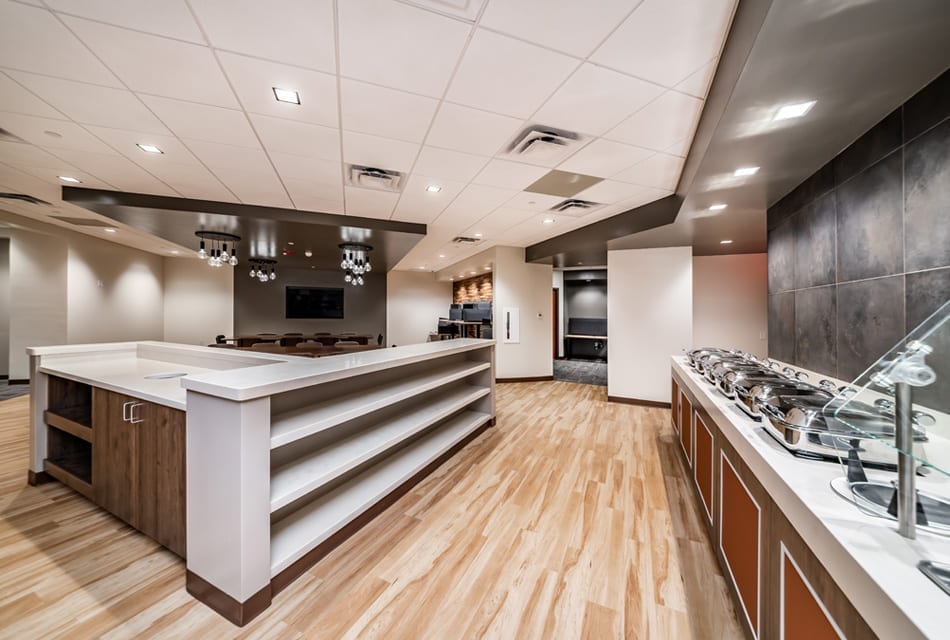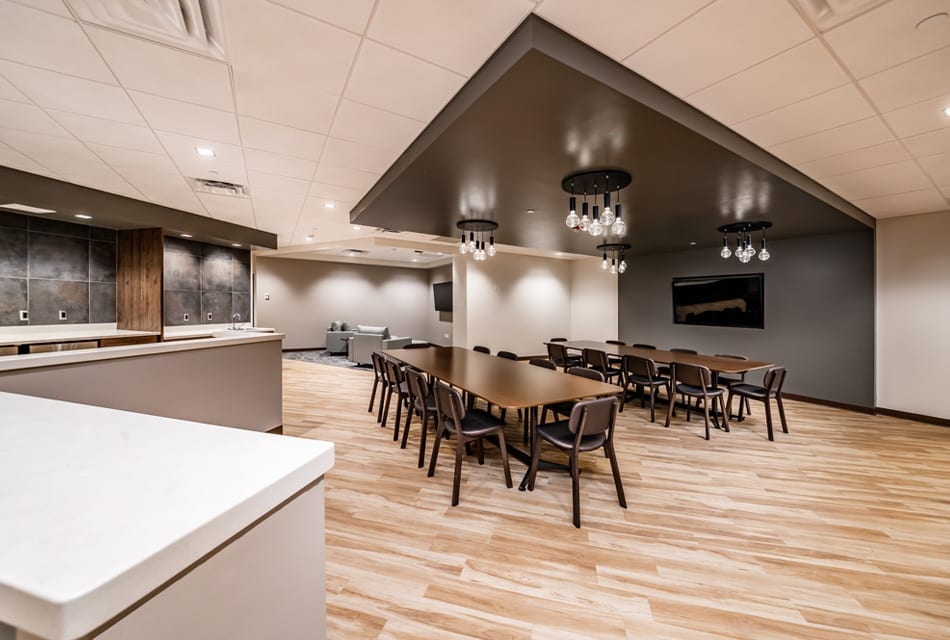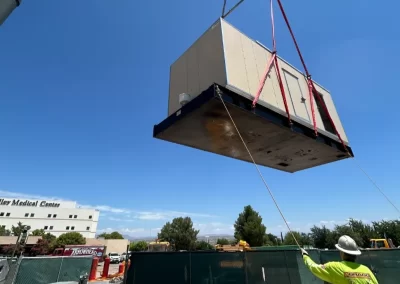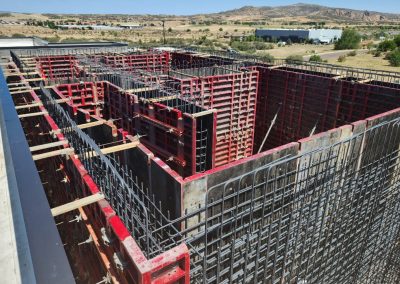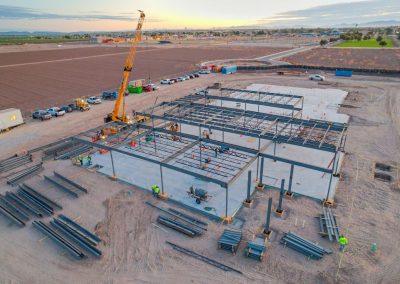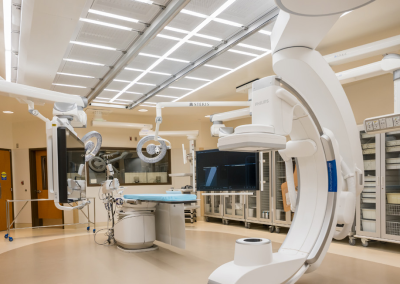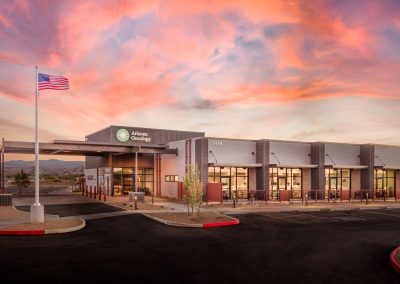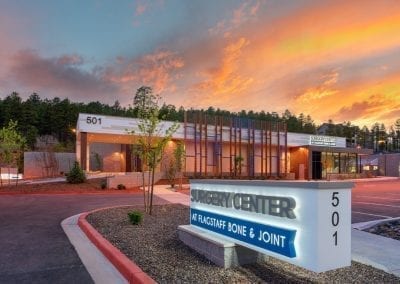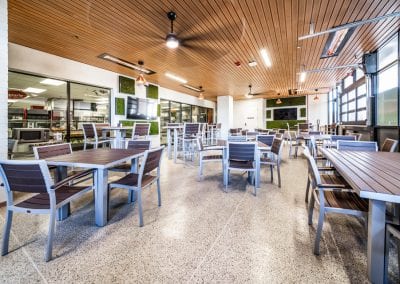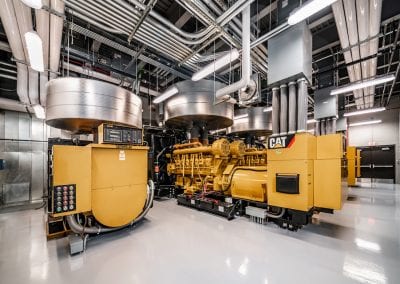PHYSICIAN’S LOUNGE
The new 2,310 SF Physician’s Lounge offers healthcare providers extra support and a quiet space for decompression away from the hospital’s public areas. This Design + Build project transforms the existing space through warm colors, clean finishes, and lodge-type design. Located next to the facility’s ICU unit, all construction on the physician’s lounge took place in a short duration during scheduled non-quiet hours and was coordinated through careful scheduling and clear communication with hospital staff and our team.
Convenience & Comfort for Healthcare Professionals
Combining the workspace, lounge, food service area, dining, telehealth space, lactation room, IT room, space for team meetings, and rest area with the Physician’s Lounge’s central location on the campus facilitates quality, convenience, and comfort for healthcare professionals. Other features include wall-mounted TVs, two refrigerators and a display fridge, and induction warmers for grab-and-go meals.
Photos: Emilio Ferrara

