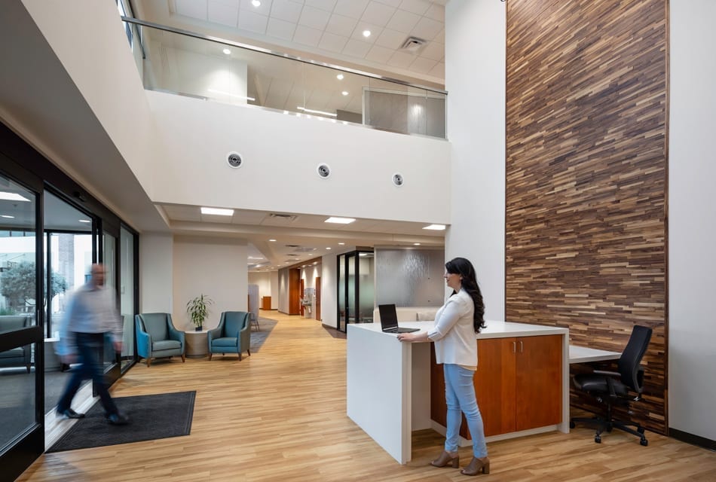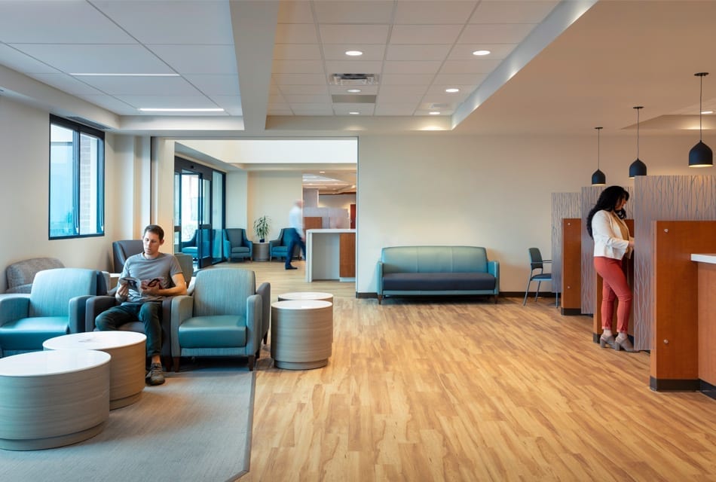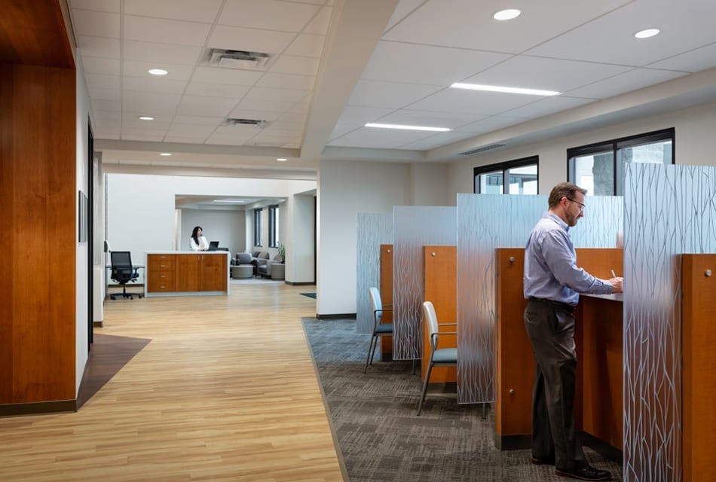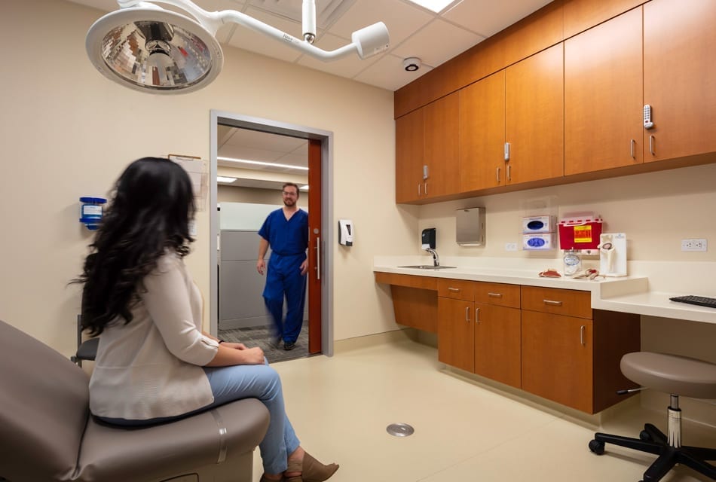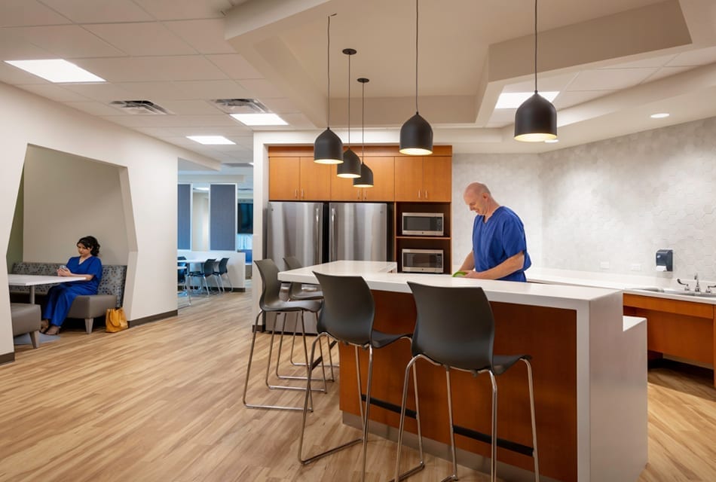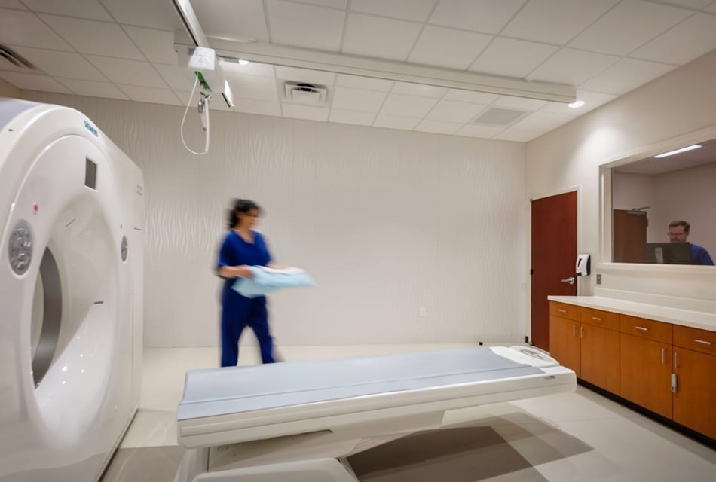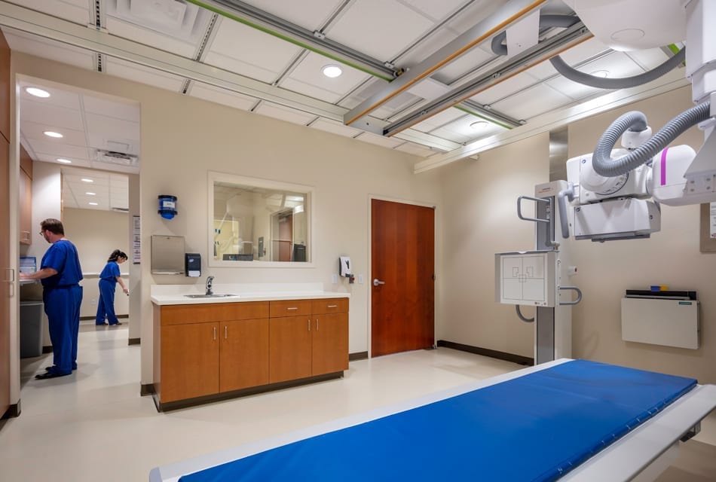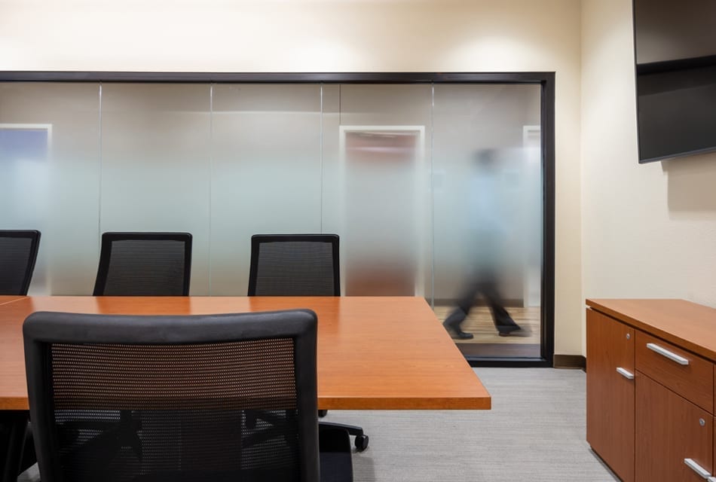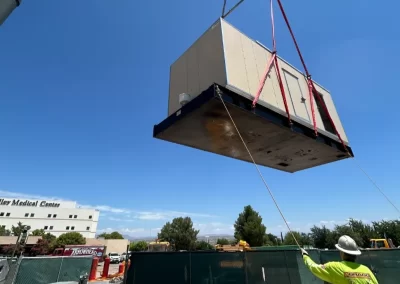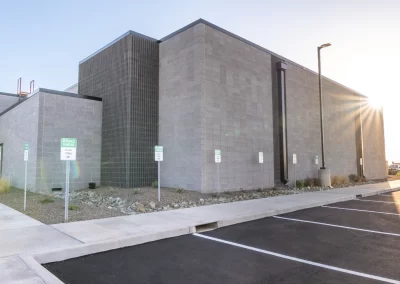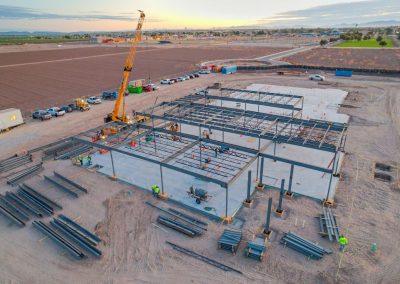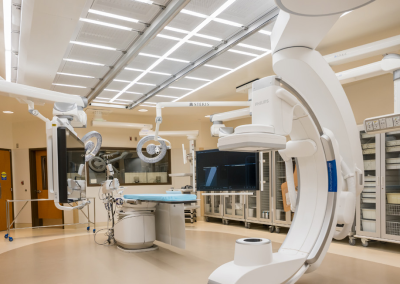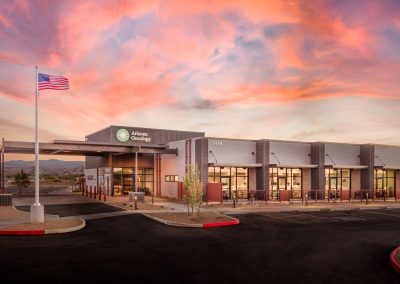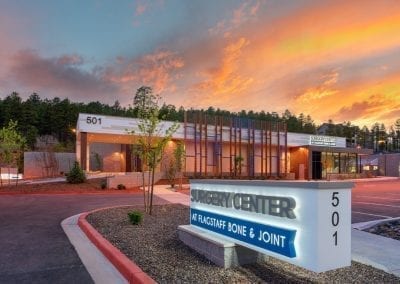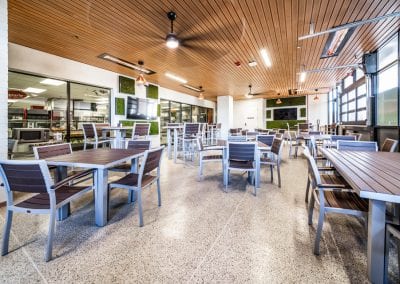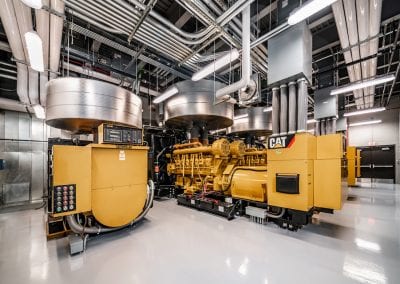VERDE VALLEY MEDICAL CENTER MEDICAL OFFICE BUILDING
This project is a complete 50,000 SF, 2-story interior remodel of the Verde Valley Medical Center Medical Office Building in Cottonwood, Arizona, utilizing the innovative “Virginia Mason Model” to enhance the patient’s quality of service and experience and maximize clinic operations.
A primary objective of this design was to consolidate the services provided by the clinic to support a patient-oriented, holistic approach to healthcare. To facilitate this, the new exam room features two entrances, one for patients and one for staff with a clinic support space to establish separation and enable the staff to work more efficiently. Registration desks are now available to patients on each floor, and the imaging suite includes all specialty services, reinforcing a comprehensive healthcare experience for patients and staff.
Loven Contracting collaborated with the design team, owner, and stakeholders throughout the preconstruction process, including budget development, design phase management, scope development, plan review, bid evaluation, bid preparation, permitting and design approvals, scheduling, subcontractor scope preparation, and value engineering.
The fast-track construction scope of work included:
- Complete interior demolition, including removal of all interior walls, roofing, existing MEP and the port a cochére.
- Installation of a new PVC roof.
- All new floorplan to fit the existing shell.
- Installation of all new MEP, including upgraded electrical design to accommodate increased APS power capacity and temporary electrical to support the mobile MRI trailer for use during relocation of existing unit.
- Construction of a complete imaging suite to include (1) 3 Tesla MRI and shell space for (1) 1.5 Tesla MRI equipment, a new CT suite, and (2) X-ray rooms.
- Construction of offices, exam rooms and support spaces for neurology, gastrology, primary care, urology, behavioral health, orthopedics, internal medicine, and OB/GYN practices.
- Replacement of all glazing and doors.
The end result is a new healthcare facility that combines innovative design principles and state-of-the-art equipment and features to ensure a positive patient and staff quality of experience.
Images © Corgan

