No Results Found
The page you requested could not be found. Try refining your search, or use the navigation above to locate the post.
LOGIN
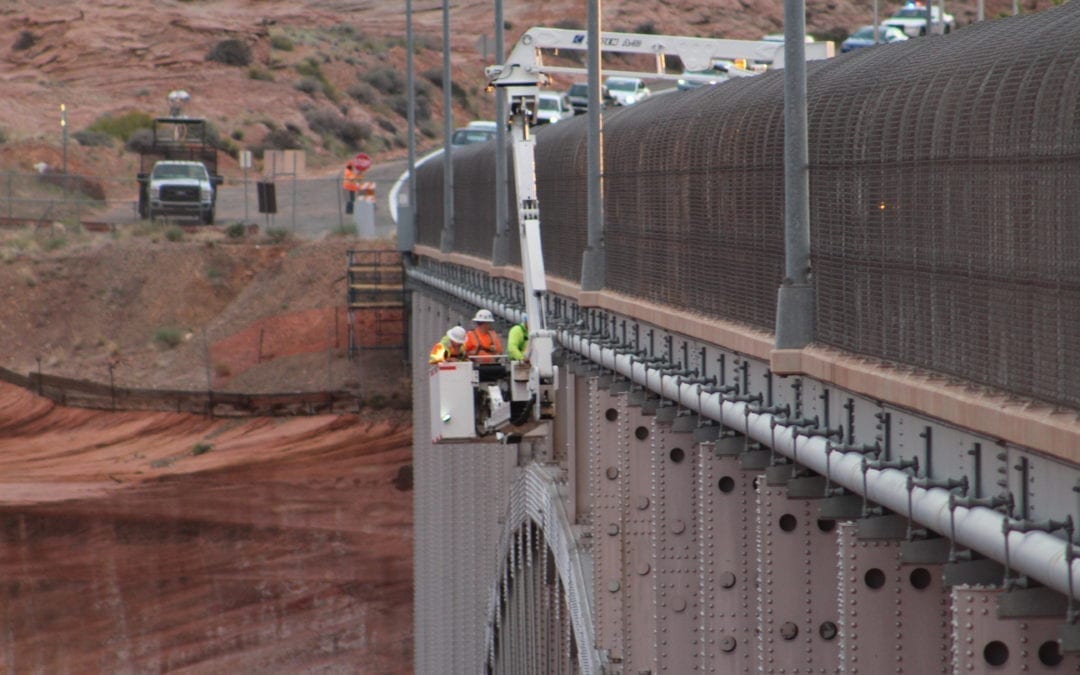
Glen Canyon National Recreation Area has their largest wastewater treatment facility located at Wahweap Marina, which pumps sewage to Page crossing the Glen Canyon Bridge at the Colorado River. The sewer force main at this facility hangs off the side of the bridge 800 feet above the water below and was deemed in critical condition. Loven Contracting acted quickly and performed immediate assessments of the pipeline structure upon contract award.
After the pipeline breaches were identified, Loven Contracting developed a scope of work to perform the immediate repairs required to allow the pipeline to function properly. In order to access the pipe and begin the repair process, a bridge truck was utilized to lift personnel out and over the side of the bridge. Using the bridge truck required closure of a travel lane on the bridge, restricting traffic flow. Due to an outstanding traffic permit between ADOT and the local houseboat transportation company, the bridge lanes could not be restricted between the hours of 6am and 8pm. As such, all traffic closures and bridge truck activities were conducted after 8pm.
In addition to our construction services, Loven Contracting provided valuable recommendations and advisement to the National Park Service to ensure the pipeline’s future long-term performance. This project came in below original estimates, providing an overall cost savings to the National Park Service.
The page you requested could not be found. Try refining your search, or use the navigation above to locate the post.
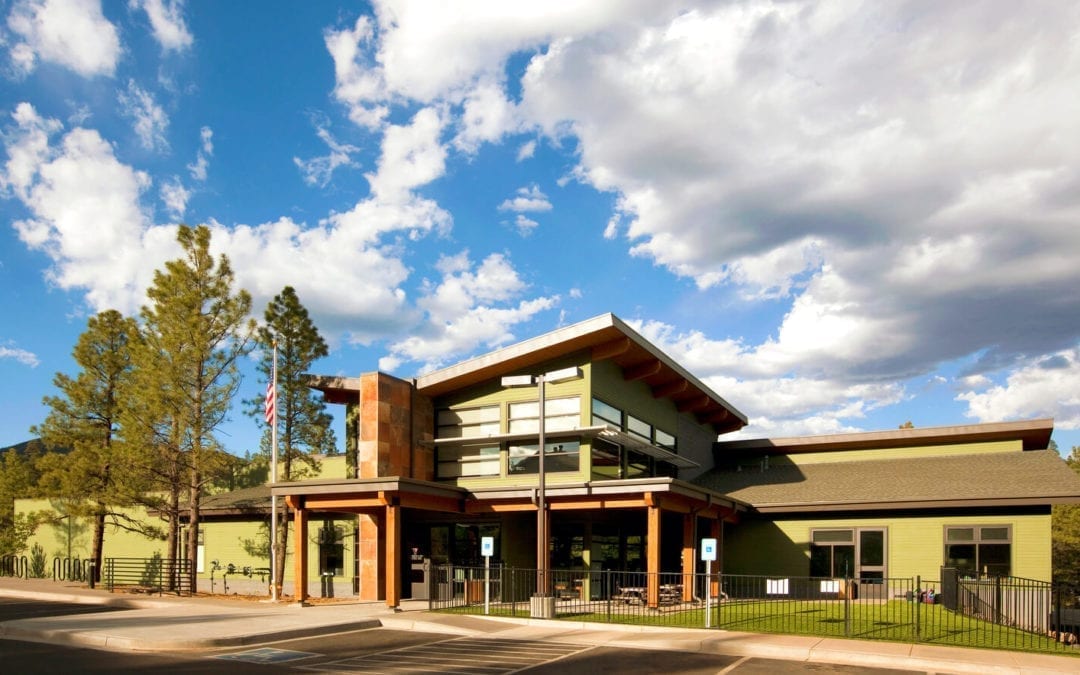
This project was awarded “Honorable Mention” in the Architectural Design category by Engineering News Record (ENR) Southwest Contractor magazine in their Best of 2010 competition.
The Flagstaff Family YMCA is an example of project success, beginning with a diligent preconstruction process. Working hand in hand with the YMCA and community stakeholders, our team maximized programming while adhering to a strict budget despite the challenging project site.
This 20,000SF community center is located on a heavily forested, significantly sloped site containing substantial amounts of volcanic bedrock and is a key drainage point for the San Francisco Peaks. The project’s initial phases required significant site work, rock removal, and utility connections through thousands of basalt feet. An extension of the nearby Flagstaff Urban Trail System helped connect the new facility to the community via bicycle. The diligent preservation of the site’s ponderosa pines maintained the facility’s forested atmosphere.
The completed YMCA includes a Member Child Care Center, Early Childhood Center, multi-purpose gymnasium, climbing wall, aerobics and spinning studios, wellness/fitness area, technology learning center, and locker rooms, enabling the facility to offer a wide range of services to the Flagstaff, Arizona community.
The page you requested could not be found. Try refining your search, or use the navigation above to locate the post.
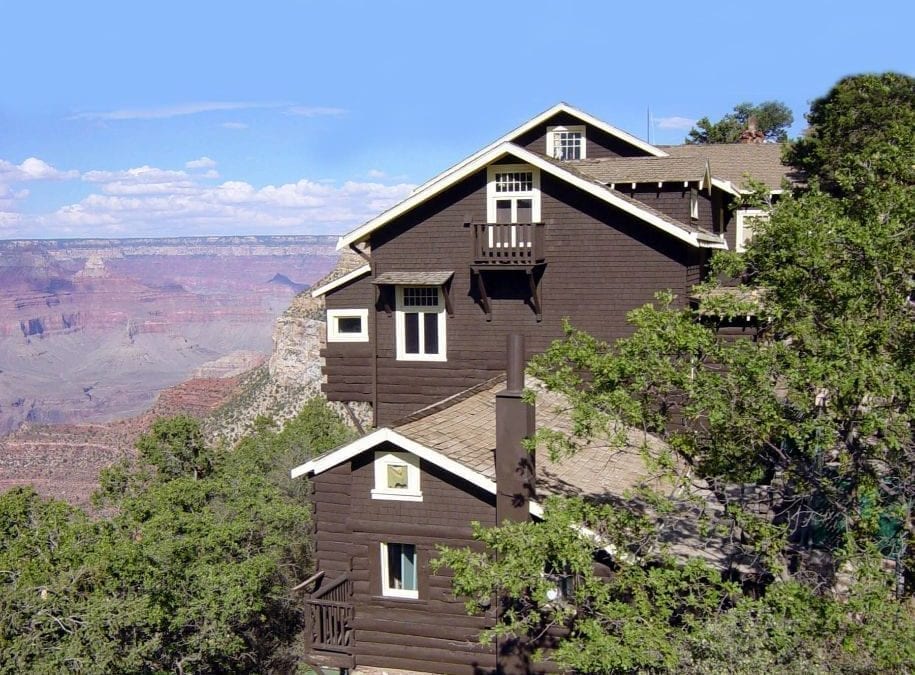
The preservation scope of work for Kolb Studio at the Grand Canyon National Park was designed to address degradation and the effects of increasing visitation to the historic site. Our team repaired and replaced-in-kind damaged log and shingle siding, structural beams, gutters, and wooden porches to ensure long-term integrity of the structure in the harsh Northern Arizona climate. Finishes on the exterior of the building required abatement prior to refinishing with historically appropriate linseed oil glazing compound and paint, as identified by historic preservation specialists. Loven Contracting also rectified drainage problems related to public sidewalks and corresponding retaining walls.
Throughout construction, Kolb Studio remained in operation and open to the visiting public. Loven Contracting’s extensive management of environmental controls and safety measures enabled the successful implementation of each phase of the project without impacting the quality of experience for the visiting public or National Park staff.
The page you requested could not be found. Try refining your search, or use the navigation above to locate the post.
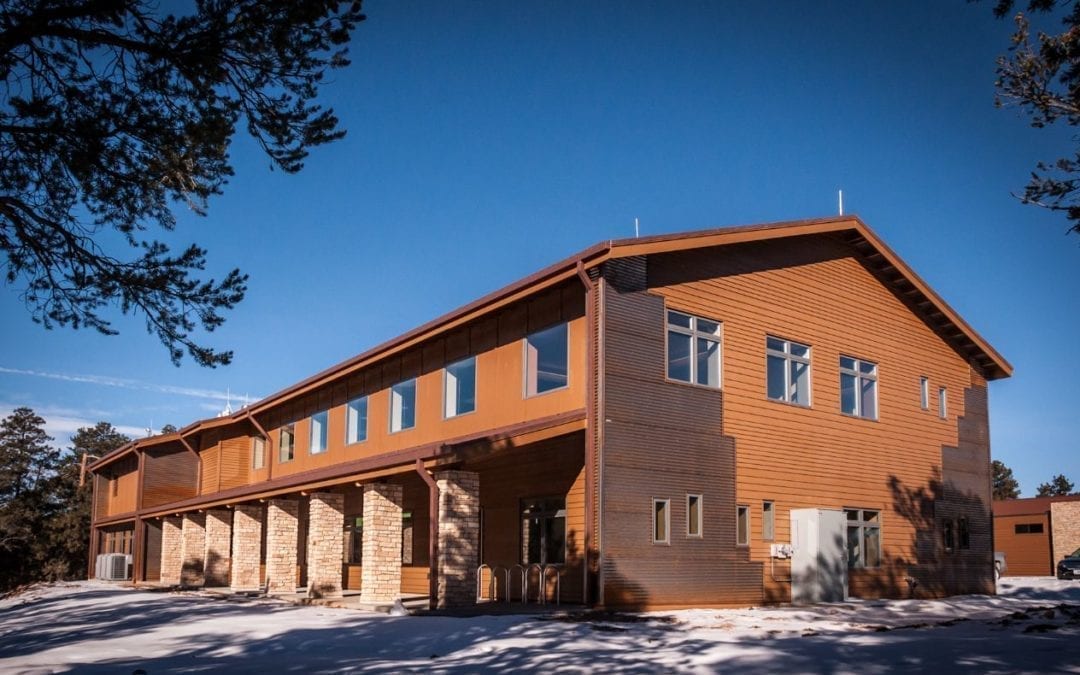
This project earned 19 out of 19 LEED points in the LEED Optimized Energy Performance category and was recognized for its exemplary regional design response to local Arizona conditions. This project also earned a Sustainable Building Award from Coconino County.
The Science and Resource Management Building at Grand Canyon National Park, AZ, is an award-winning Design-Build, USGBC LEED-Platinum certified, and federally-funded project. The SRM Building was built in collaboration with Flagstaff-based Civil Design & Engineering (CDE).
CDE and Loven Contracting worked together to design the two-story, 8,900SF building, focusing on sustainability and incorporating the surrounding park’s architectural styles. Our construction services on the Science and Resource Building included office spaces, conference rooms, laboratories, a gray water collection system, a rainwater collection system, solar panels, and LED lighting throughout. The end-product is an environmentally friendly facility that blends into the landscape of the Grand Canyon National Park.
The page you requested could not be found. Try refining your search, or use the navigation above to locate the post.
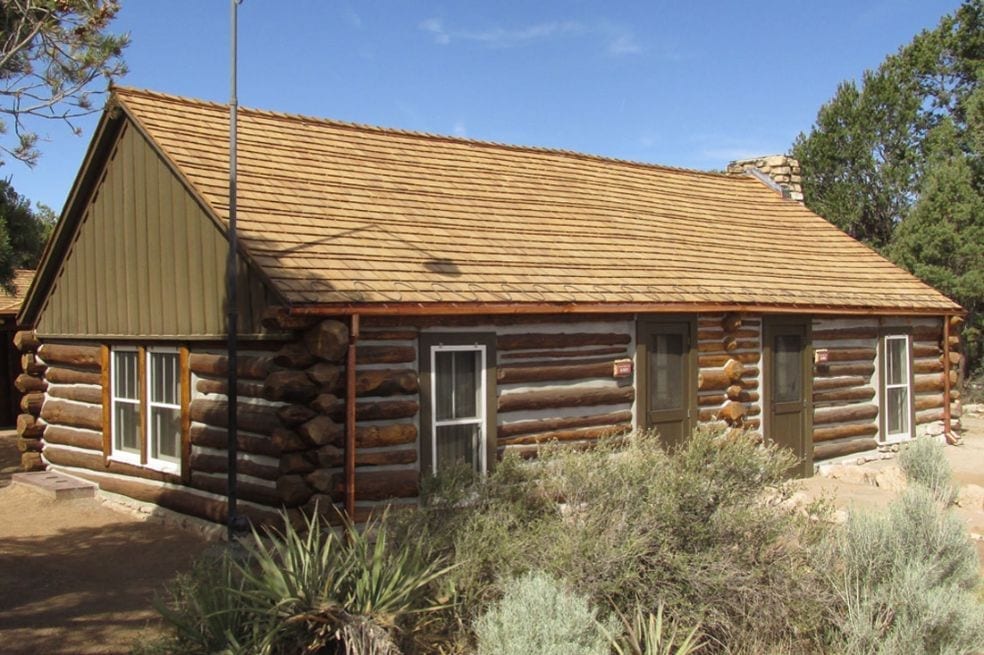
This project was honored with the 2019 Governor’s Heritage Preservation Honor Award, as presented by the Arizona State Historic Preservation Office, and a 2019 ENR Award of Merit for Renovation/Restoration, as presented by Engineering News Record.
The Buckey O’Neill Cabin is individually listed on the National Register of Historic Places and is located just feet from the South Rim at the Grand Canyon National Park. Built circa 1890 by a key figure in both Arizona State and U.S. National history, the Buckey O’Neill Cabin is one of the earliest examples of adaptive reuse of a historic structure.
A multi-disciplinary partnership, including Loven Contracting’s Historic Preservation Team, was formed with the following goals:
The team undertook an extensive preservation process, including painstaking materials matching, modification of contemporary tools to more accurately replicate the marks made by Buckey O’Neill during the original construction, and diligent documentation of every step to ensure accuracy. The result is truly exceptional. Loven Contracting is honored to share in the stewardship of this national icon and preserve it for future visitors to this UNESCO World Heritage Site and National Park.
The page you requested could not be found. Try refining your search, or use the navigation above to locate the post.
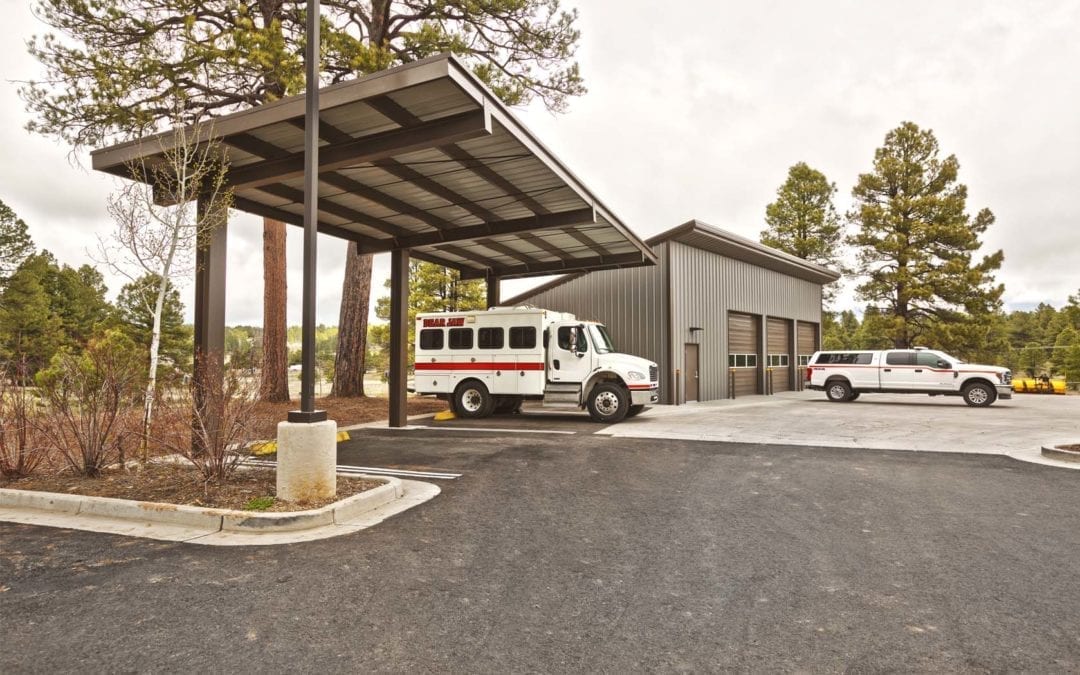
Loven Contracting worked with Highlands Fire District on the Design+Build delivery of a 4,000SF Fire Administration Building addition to the existing Fire Station and a 2,400SF Pre-Engineered Metal Building for the Bear Jaw Wildfire Hand Crew.
Construction took place during a heavy monsoon season, requiring 8-foot over-excavation, fill, and compaction to prepare the site. During construction, our team identified a leak in the fire loop and drainage challenges that were causing failure of the surrounding pavement. Loven Contracting mitigated these issues via a 3’ over-excavation and substrate rebuild to support heavy vehicle traffic. Completing this concurrently with the original scope of work enabled our client to achieve meaningful savings and completed the project on schedule.
The page you requested could not be found. Try refining your search, or use the navigation above to locate the post.