No Results Found
The page you requested could not be found. Try refining your search, or use the navigation above to locate the post.
LOGIN
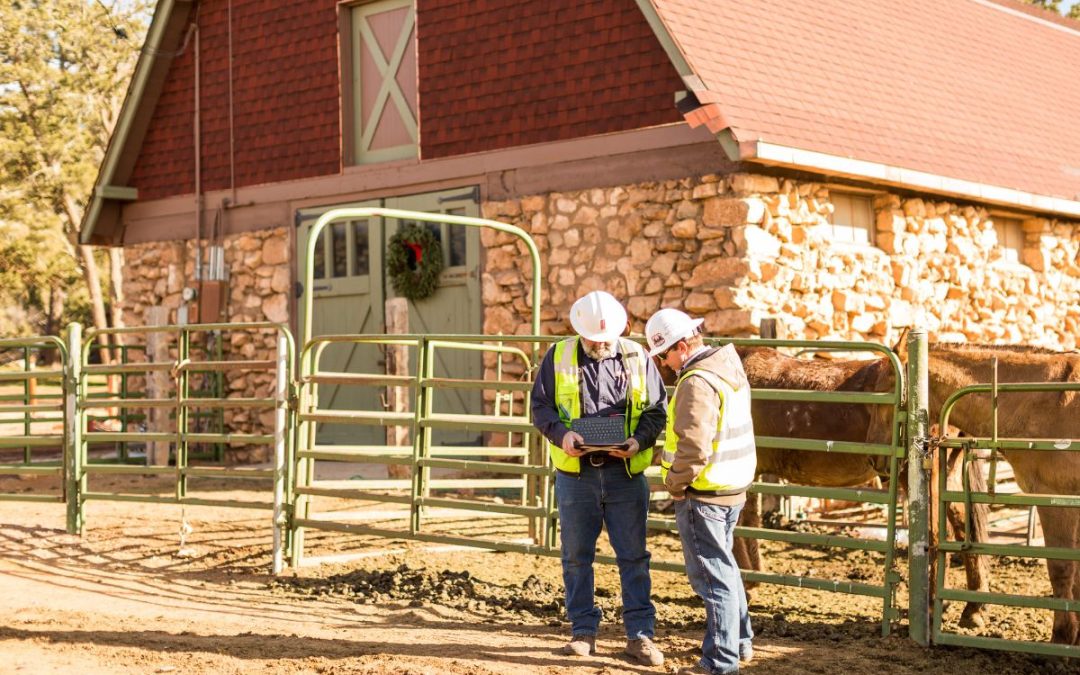
This historical preservation project within Grand Canyon National Park included re-roofing the 120-year-old National Park Service Mule Barn. The scope of work focused on preserving the space for continued use. After completing significant abatement, the project team replaced deteriorated windows, doors, gutters, and more.
Loven Contracting also performed additional structural repairs to withstand the extreme weather conditions of the canyon. Due to the building’s age, high humidity, and lack of airflow, caused myriad problems, which were addressed through cost-saving initiatives to ensure lasting use. The team consulted with the National Park Service’s historical architect to ensure the barn’s preservation during all aspects of the project.
Mules, the offspring of a male donkey and a female horse, have been working in the Grand Canyon since the late 1800s. Known for their curiosity and intelligence, the job site was thoroughly checked each day with a magnet for any loose metal that could harm the mules.
The page you requested could not be found. Try refining your search, or use the navigation above to locate the post.
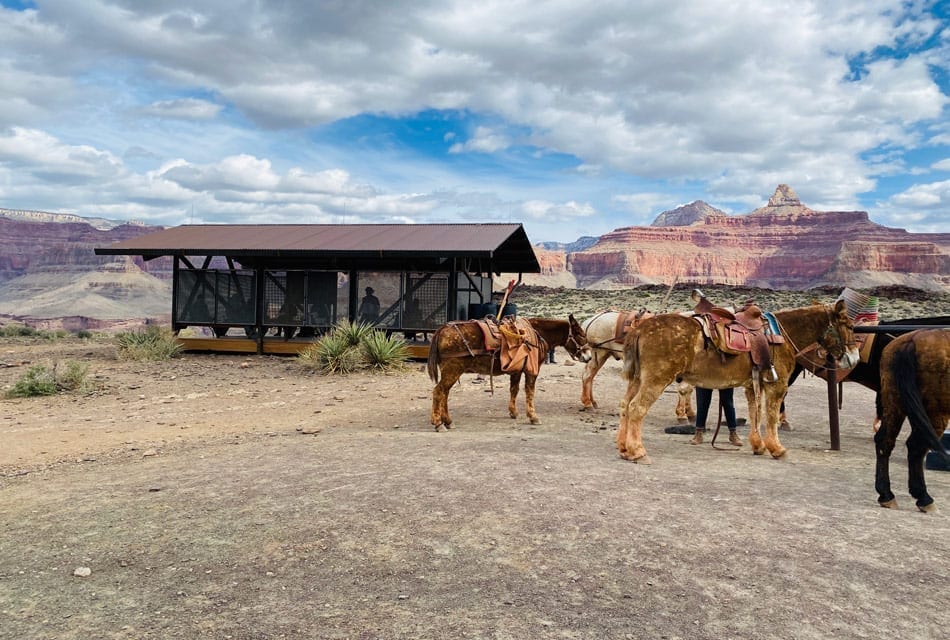
Loven Contracting partnered with the National Park Service and the Grand Canyon National Park Historical Architect to develop, construct, and install a backcountry shade ramada with integrated search and rescue features at the very remote Tipoff location on the South Kaibab Trail in Grand Canyon National Park. As the only shelter on the essentially treeless trail, this shelter will benefit all hikers seeking a place to rest during their hike, and will be of particular help to those experiencing fatigue or overheating issues.
The structure is 12 feet by 24 feet with 4-foot overhangs to provide shade around the exterior. It features shade screens to provide air flow, six benches inside, and a lightning protection system to protect the structure and occupants from lightning strikes. There are also two 125-gallon cisterns to provide non-potable water for visitors to use to cool down. Benches are sized to provide workspace for search and rescue/EMT personnel and the shade screens can be utilized as a place to hang IV bags in case of medical emergencies.
“The building site location was selected based off a shade study conducted on a computer program based off the longitude and latitude of longest day of the year to optimize shade,” said Grand Canyon’s Historical Architect Craig Chenevert.
This shelter was partially assembled on the South Rim of the Canyon and flown in via Chinook helicopter at the Tipoff location, which is 4 miles from the South Kaibab trailhead and 2 miles from the Colorado River.
Funding for the shelter was provided by the Grand Canyon Conservancy (GCC), the official nonprofit partner of Grand Canyon National Park.
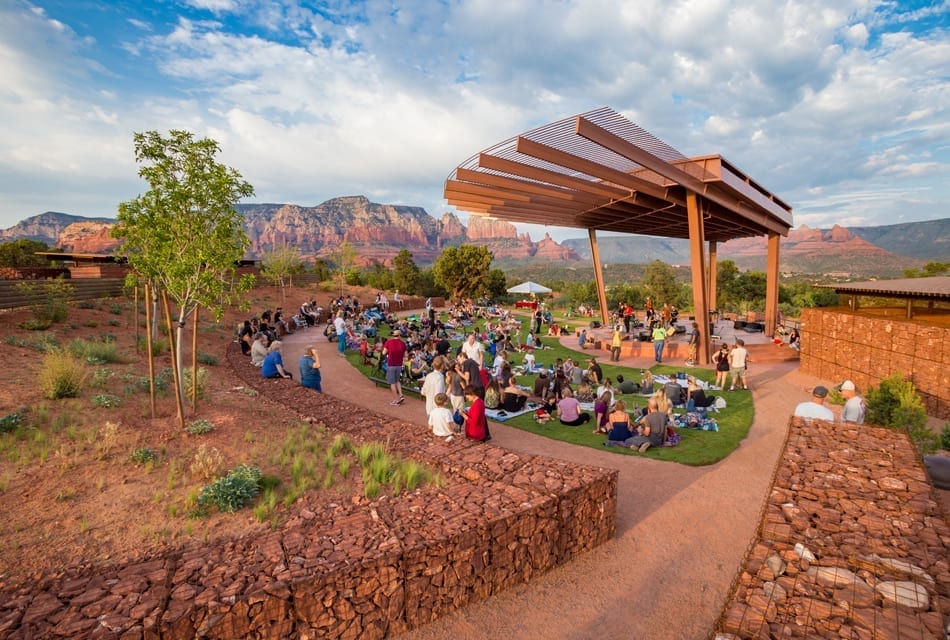
In 2017, the Barbara Antonsen Memorial Park received the Award of Merit under ENR 2017’s Best Project category.
Loven Contracting served as the CMAR Contractor on the new Barbara Antonsen Memorial Park in Sedona, Arizona. The park features new performance facilities, office spaces, public restrooms, a landscaped lawn, a shaded seating area, and a steel canopy for the new stage. Our team utilized step-by-step value optimization and value engineering processes while working closely with the City of Sedona to maintain the project budget.
Our construction services included extensive rock excavation and installation of park improvements. The native rock found at the new park site required hard excavation to create the foundation and utility trenching. To maintain the project schedule, Loven Contracting performed careful planning and scheduling daily. To maintain the steel canopy’s design aesthetic above the main stage, our team carefully reviewed and adhered to the drawing during fabrication to guarantee the highest quality outcome. The new features enable the park to host various activities for tourists and locals in Northern Arizona to enjoy.
Photos: David Huff Photography
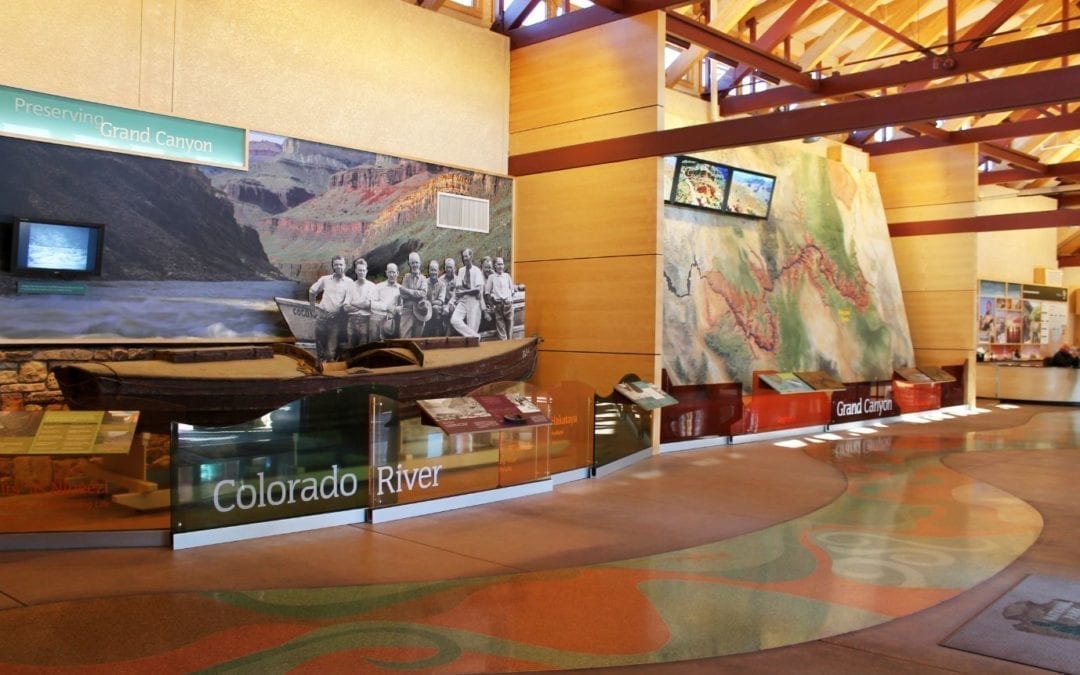
Loven Contracting remodeled the Grand Canyon National Park Visitor Center and constructed a new 3,100SF, 248-seat theater addition. Scope of work included integrating new sustainability features, new exhibits, the installation of a terrazzo “river,” and multiple educational features. The Visitor Center’s new design elements and educational features are now favorite attractions at the highly visited site.
Millions of people per year visit Arizona’s Grand Canyon National Park, and the vast majority of these tourists include the Visitor Center in their itineraries. The Loven Contracting team worked closely with the National Park Service to schedule construction work and implement safety plans that preserved the quality of experience for visitors, staff, and wildlife. This included daily safety inspections, screened fencing, and scheduling construction relative to bus tours to minimize activities during high visitor periods.
Construction was completed on an accelerated winter schedule. To mitigate winter construction challenges, Loven Contracting erected a full scaffolding system for the masonry phase of building construction and then left it in place to provide a temporary weather enclosure.
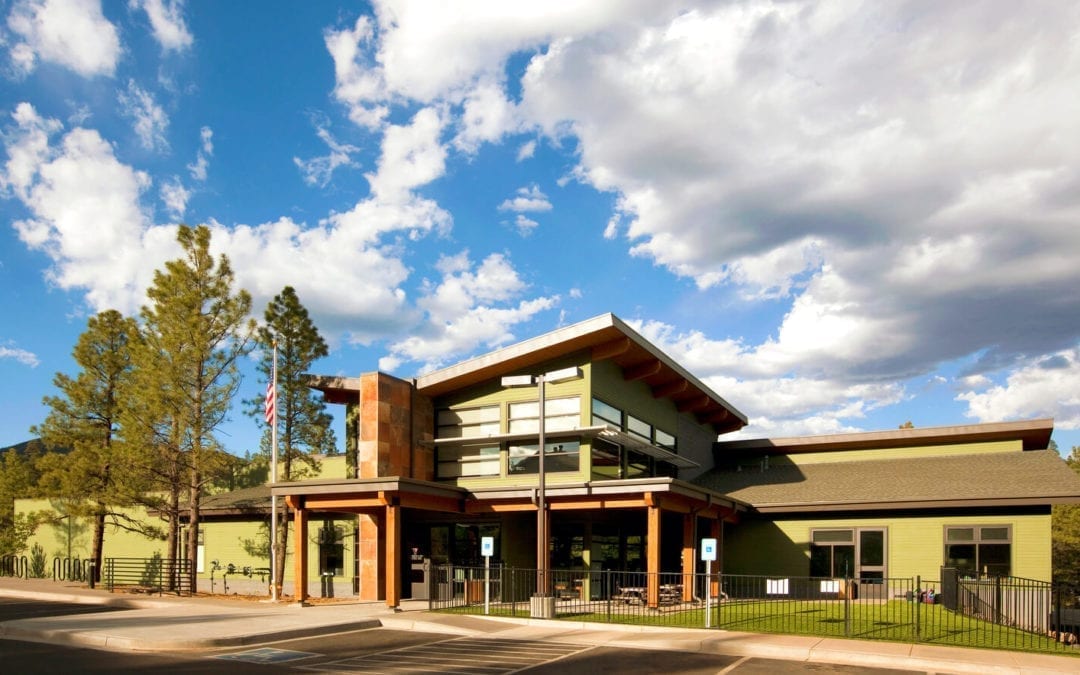
This project was awarded “Honorable Mention” in the Architectural Design category by Engineering News Record (ENR) Southwest Contractor magazine in their Best of 2010 competition.
The Flagstaff Family YMCA is an example of project success, beginning with a diligent preconstruction process. Working hand in hand with the YMCA and community stakeholders, our team maximized programming while adhering to a strict budget despite the challenging project site.
This 20,000SF community center is located on a heavily forested, significantly sloped site containing substantial amounts of volcanic bedrock and is a key drainage point for the San Francisco Peaks. The project’s initial phases required significant site work, rock removal, and utility connections through thousands of basalt feet. An extension of the nearby Flagstaff Urban Trail System helped connect the new facility to the community via bicycle. The diligent preservation of the site’s ponderosa pines maintained the facility’s forested atmosphere.
The completed YMCA includes a Member Child Care Center, Early Childhood Center, multi-purpose gymnasium, climbing wall, aerobics and spinning studios, wellness/fitness area, technology learning center, and locker rooms, enabling the facility to offer a wide range of services to the Flagstaff, Arizona community.
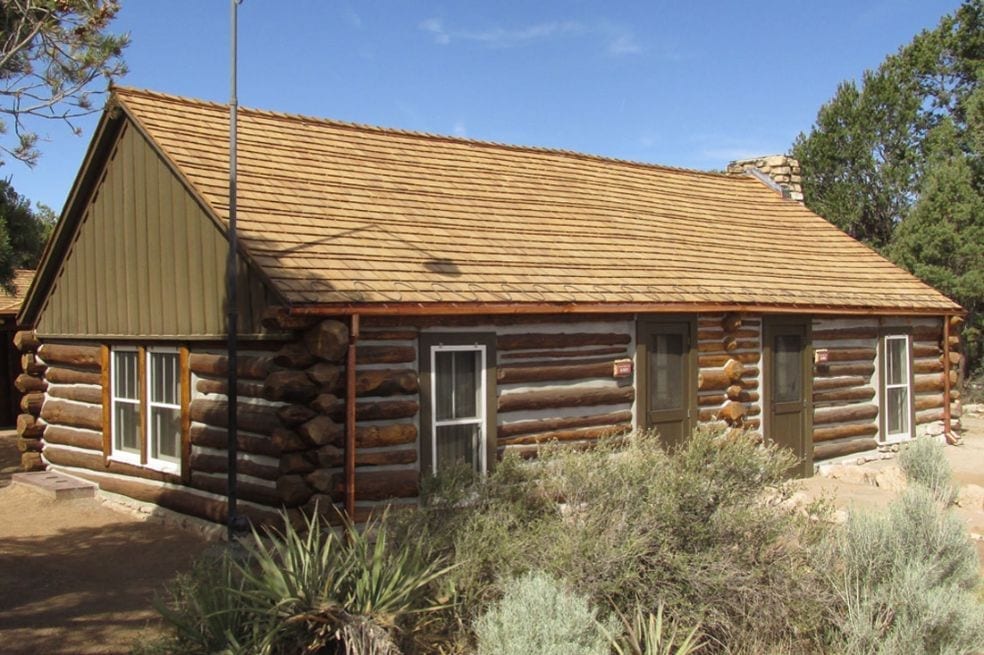
This project was honored with the 2019 Governor’s Heritage Preservation Honor Award, as presented by the Arizona State Historic Preservation Office, and a 2019 ENR Award of Merit for Renovation/Restoration, as presented by Engineering News Record.
The Buckey O’Neill Cabin is individually listed on the National Register of Historic Places and is located just feet from the South Rim at the Grand Canyon National Park. Built circa 1890 by a key figure in both Arizona State and U.S. National history, the Buckey O’Neill Cabin is one of the earliest examples of adaptive reuse of a historic structure.
A multi-disciplinary partnership, including Loven Contracting’s Historic Preservation Team, was formed with the following goals:
The team undertook an extensive preservation process, including painstaking materials matching, modification of contemporary tools to more accurately replicate the marks made by Buckey O’Neill during the original construction, and diligent documentation of every step to ensure accuracy. The result is truly exceptional. Loven Contracting is honored to share in the stewardship of this national icon and preserve it for future visitors to this UNESCO World Heritage Site and National Park.