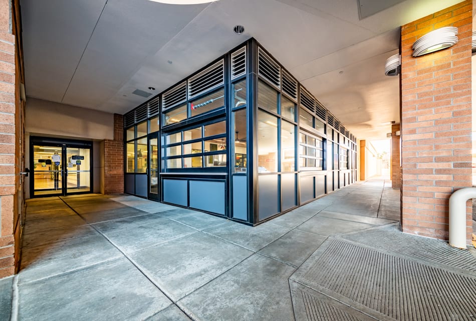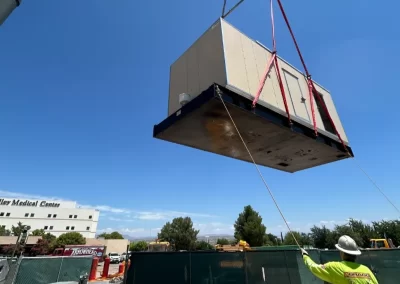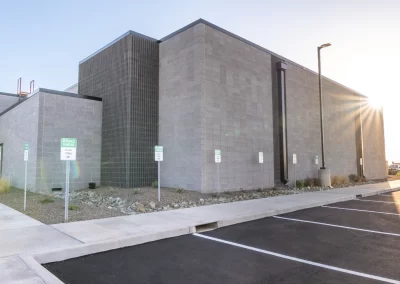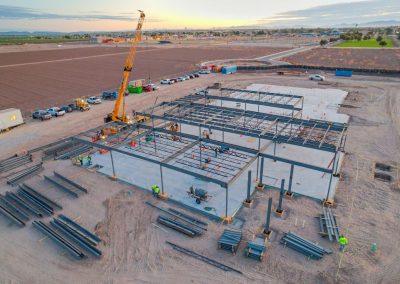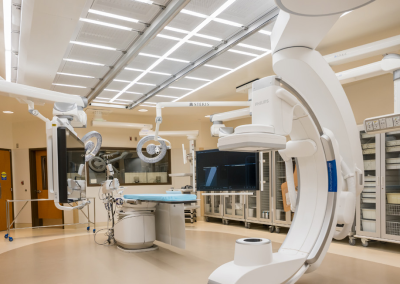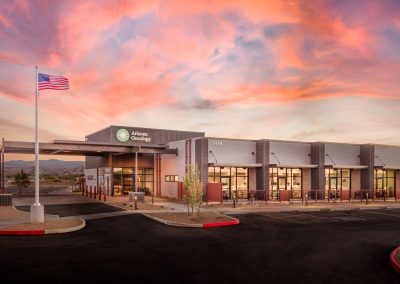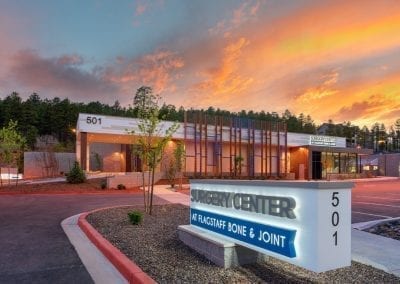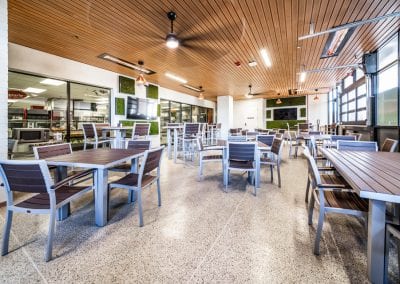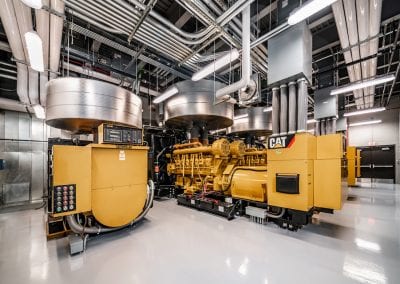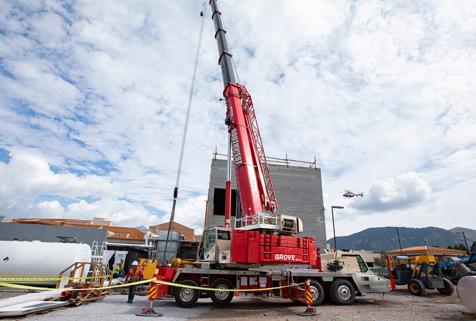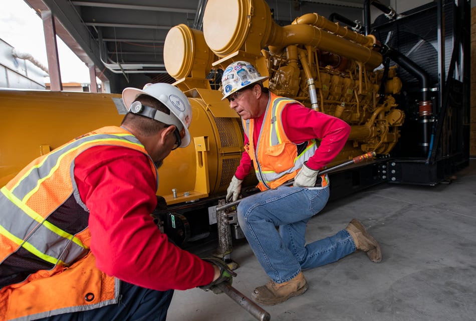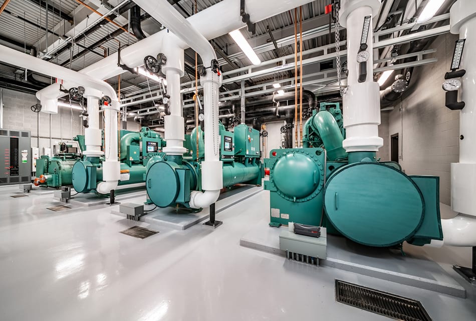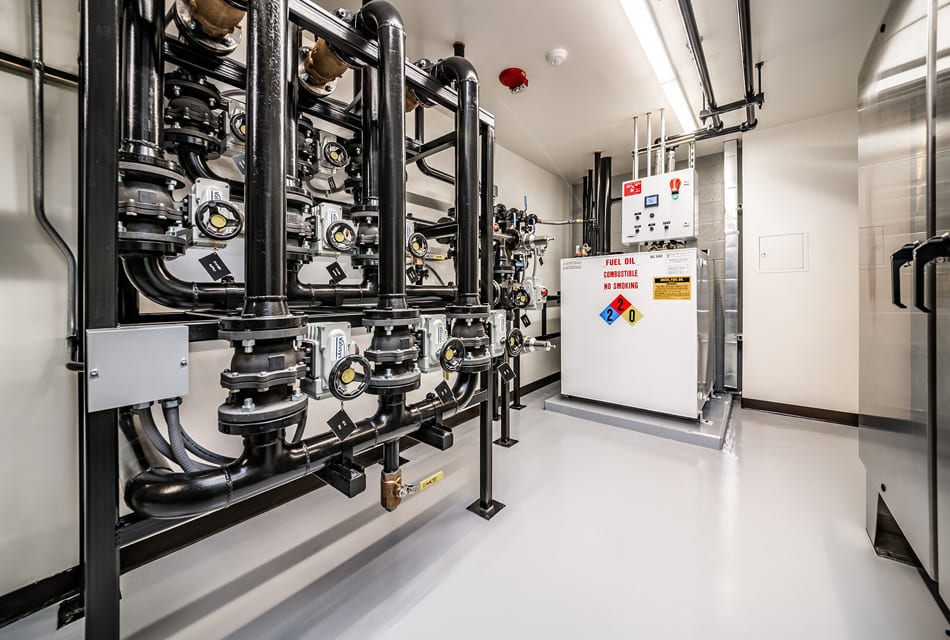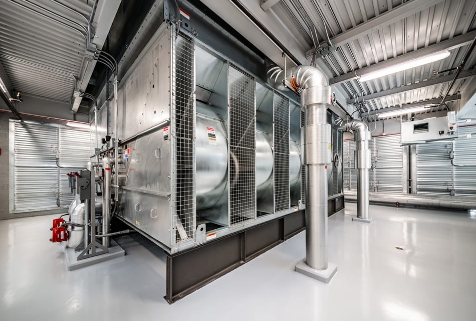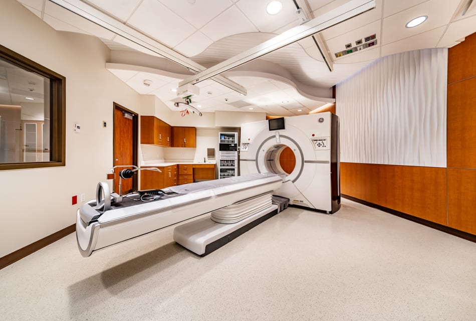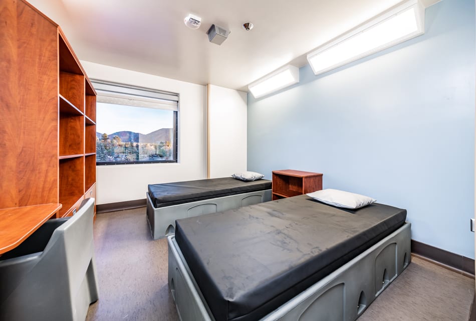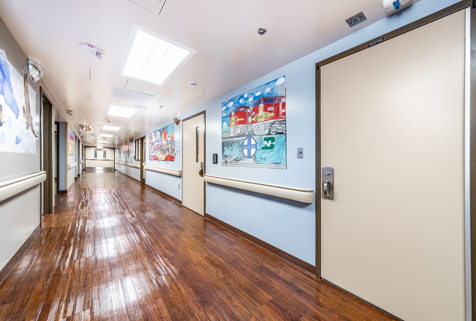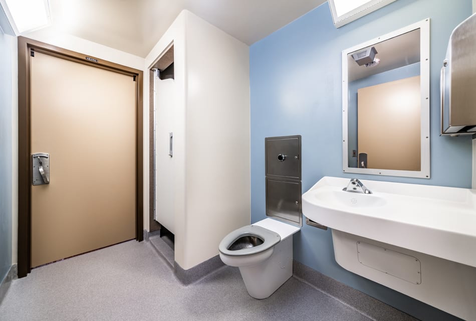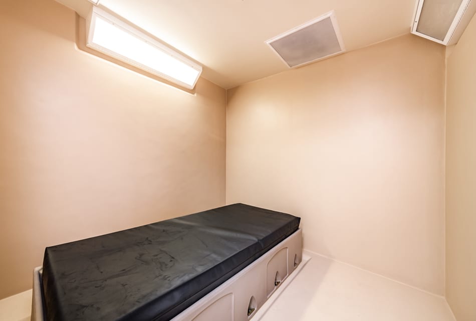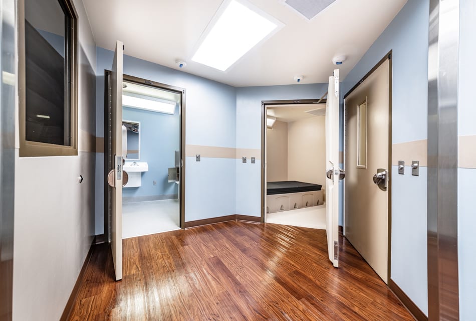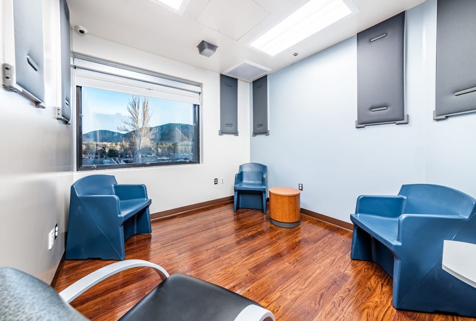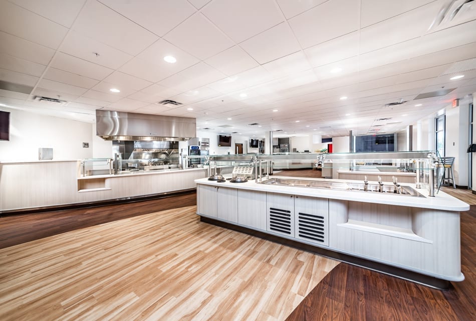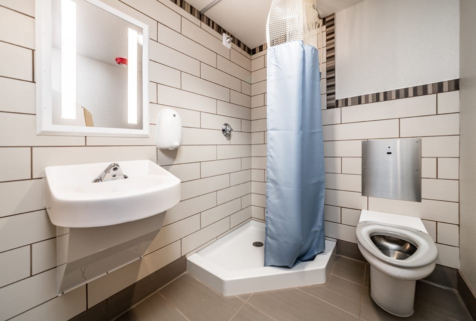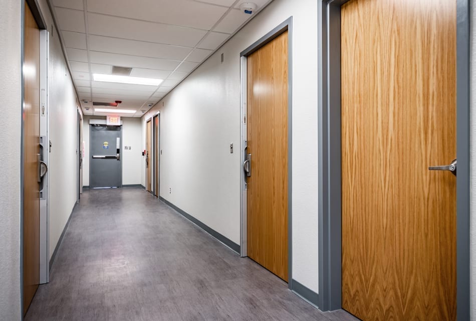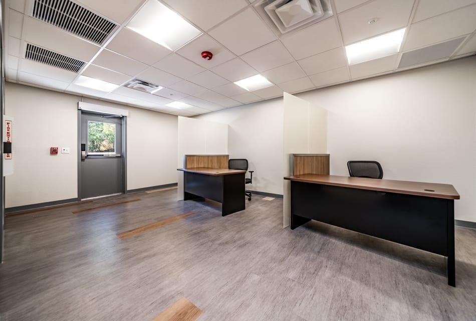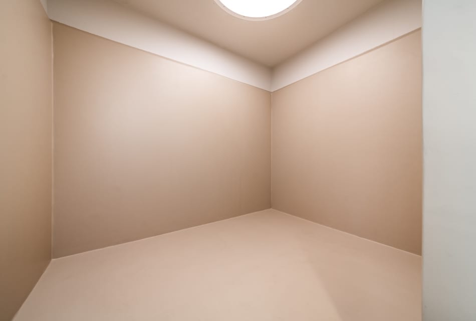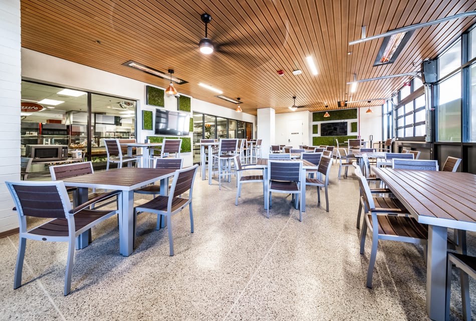

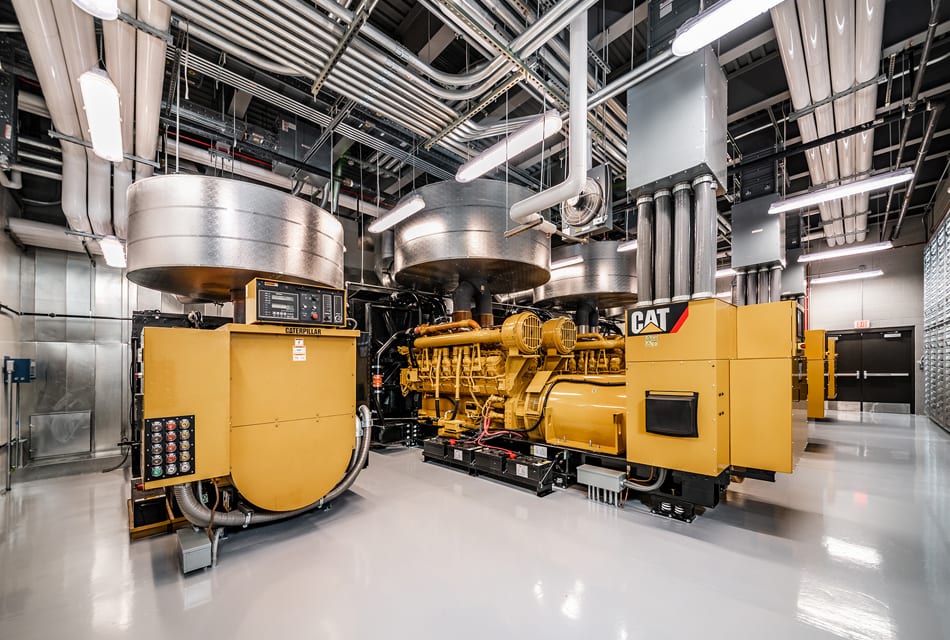
Medical Center Central Plant Expansion
MEDICAL CENTER CENTRAL PLANT EXPANSION
This Design + Build project upgraded aging equipment and utility supplies to accommodate the medical center’s operational requirements while reducing operating costs with more efficient equipment. Additional objectives included providing redundancy for critical mechanical and electrical systems, increased space for the Central Plant operations team, and increased capacity of the facility’s medical gas systems.
Innovations to the project’s design and construction included the second-floor location of the cooling towers in the facility to address space constraints. Large-scale roof penetrations were achieved by increasing the structural support capacity and developing flashing solutions.
A Multi-Phase Remodel & Expansion
- Phase 1: Scope of work included upgrades to the med gas storage and disbursement room and systems, along with the installation of new vacuum pumps and compressors.
- Phase 2: Scope of work included the construction of new 2-story 4000SF addition for expansion of critical power infrastructure, which included 3 emergency generators and additional electrical equipment, a new 45,000-gallon storage capacity upgrade for emergency diesel fuel, new utility services, and required critical utility relocation. Phase 2 also included TI for updated central monitoring of essential systems, new operations control center, conference room, offices, new yard, and masonry wall.
- Phase 3: Scope of work included a 2-story 5,000SF addition with 3 new chillers, 5 cooling towers, pumps, and controls to expand critical heating and cooling infrastructure.
Site safety planning and coordination with multiple stakeholders and user groups were imperative. Loven Contracting promptly notified all stakeholders of system changes and back-up utilization for all essential services.
Photos: Emilio Ferrara and Larry Hendricks
Related Projects
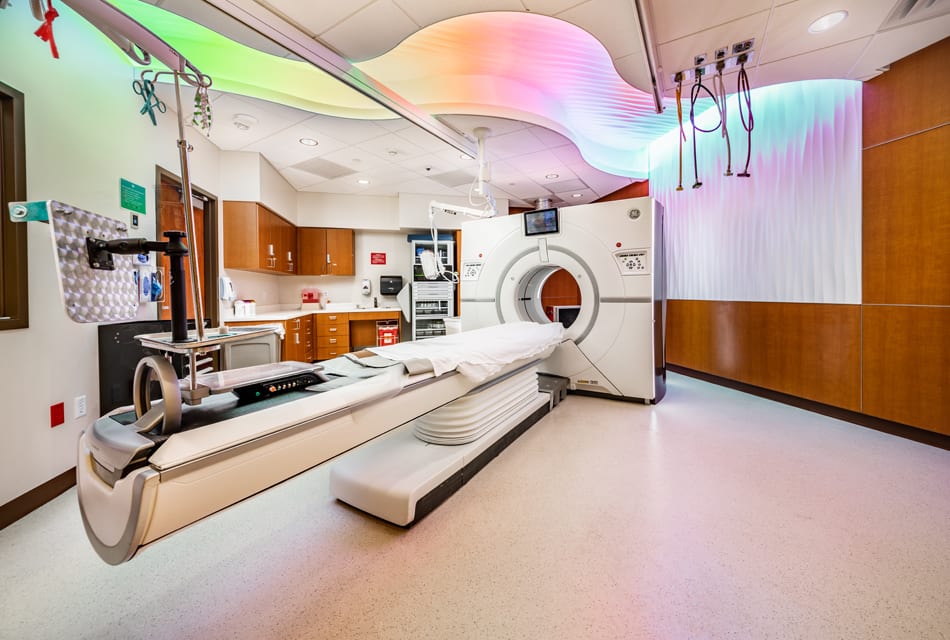
Flagstaff Medical Center CT Room
FLAGSTAFF MEDICAL CENTER CT ROOM
This Design + Build project, in partnership with Corgan, transformed an existing office space into a contemporary CT suite. All construction took place within an active hospital requiring diligent stakeholder coordination. In particular, extensive MEP upgrades were coordinated during weekend shifts to mitigate any possible disruption of day-to-day operations.
This project was completed during the COVID-19 pandemic. Access control and subcontractor supervision were of paramount importance – a Loven Contracting badged supervisor accompanied all project personnel, monitored trade partner and crew movement, and ensured compliance with all COVID-19 precautions.
Innovative Design Principles & State-of-the-Art Equipment
The CT Room remodel at the Flagstaff Medical Center provides staff with two new CT scan rooms, one of which maintains a negative air pressure environment. Features include air pressure monitors, ceiling and wall med gas, CT equipment, and a control room. This patient-centered design also includes a programmable LED light “river” for patient viewing during the imaging process.
Photos: Emilio Ferrara
Related Projects
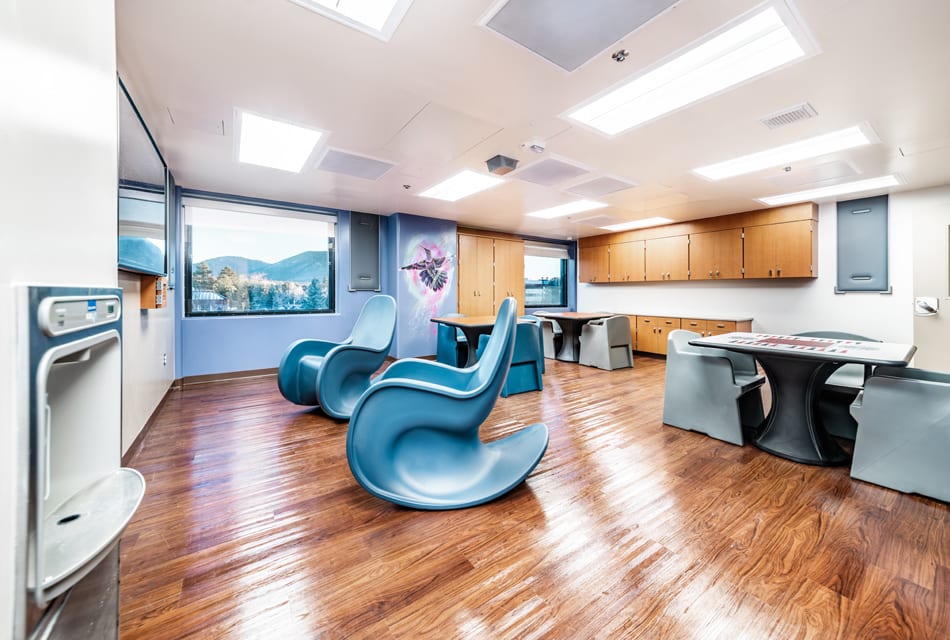
Flagstaff Medical Center Adolescent Behavioral Health Facility Remodel
FLAGSTAFF MEDICAL CENTER ADOLESCENT BEHAVIORAL HEALTH FACILITY REMODEL
The scope of work for a remodeled Adolescent Behavioral Health facility at Flagstaff Medical Center included two group activity rooms, the exam room, laundry room, the nurse’s station, conference room, five patient rooms, two seclusion rooms, restrooms, and therapy offices.
- All plumbing fixtures, lights, HVAC venting, door hardware, and accessories were replaced with new anti-ligature devices.
- Lounge and office spaces were equipped with advanced technology sound dampening panels.
- Epoxy flooring, solid surface surrounds, and anti-ligature shower doors were installed in the restrooms.
- The nurse’s station features new flooring, lighting, cabinetry, finishes, and new Omnicell equipment that replaced the outdated med/pyxis machines.
- The facility’s fire alarm system was updated, featuring ceiling-mounted alarm speaker strobes that voice directions when sounded.
- All secure doors include top door alarms that alert staff in the nurse’s station when triggered.
- The seclusion rooms have new door hardware and wall/floor padding to ensure patient safety.
The facility hallways and group activity rooms feature murals by renowned Hopi and Navajo artists Duane Koyawena, Baje Whitethorne Sr., and Landis Bahe, as well as Arizona mural artist Joe Pagac.
In response to the COVID-19 pandemic, Loven Contracting’s project management team strategized and enforced protocols to ensure crew and medical staff safety. This included utilizing a modified contractor-only entrance, temperature screening, limited occupancy, and social distancing requirements.
Photos: Emilio Ferrara
RELATED PROJECTS
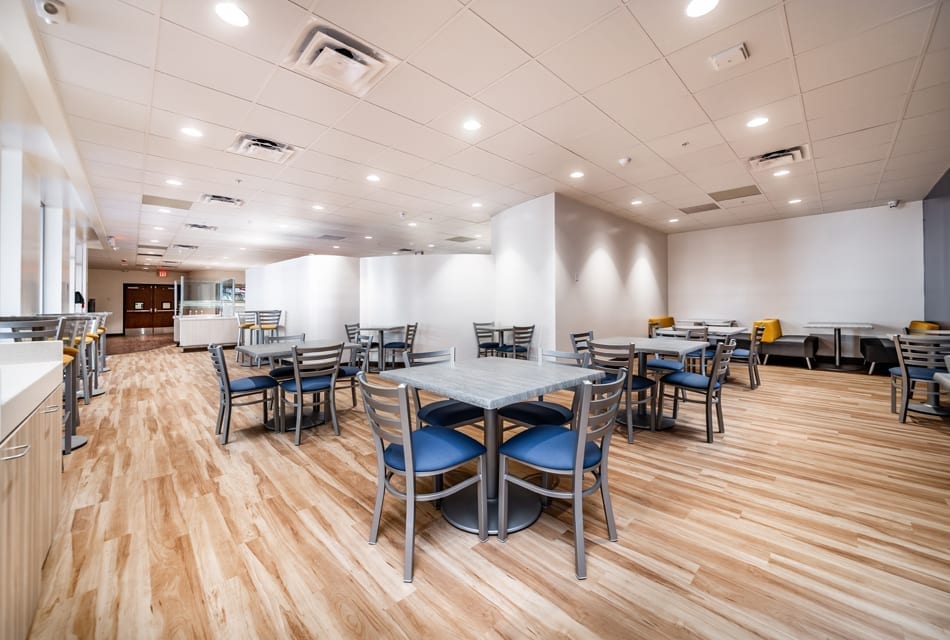
Dining & Kitchen Remodel
DINING & KITCHEN REMODEL
Location
Cottonwood, AZ
Loven Contracting collaborated with APMI and project stakeholders to revitalize an aging dining and kitchen space, bringing it to current organizational standards for design and finishes. The design + build preconstruction process included budget development, design phase management, scope development, plan review, bid evaluation, bid preparation, permitting and design approvals, scheduling, subcontractor scope preparation, and value engineering.
Careful project phasing enabled the healthcare facility to maintain food service throughout the project duration. Phase one of the project encompassed all kitchen scopes of work, including constructing a temporary kitchen in the former dining area for use by hospital nutrition staff. Once the kitchen was complete, the temporary kitchen was demolished, and the second phase remodel of the dining area commenced.
The transformed dining room and kitchen now offer deli counter serveries, salad bar, hot entree and grill counter, a gas-fired pizza oven, and beverage counter. In addition, a new concrete surface on the exterior patio offers additional dining to comply with physical distance requirements while meeting programming needs for dining capacity.
Photos: Emilio Ferrara
Related Projects
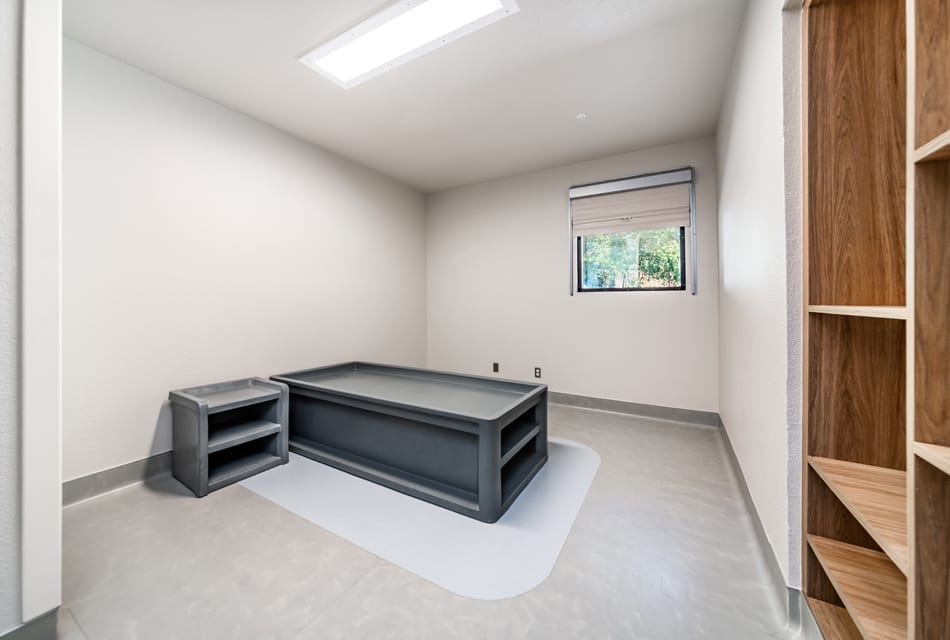
Behavioral Health Facility Remodel
BEHAVIORAL HEALTH FACILITY REMODEL
This is a remodel of an inpatient psychiatric hospital and behavioral health residential area to meet current demand and AZDHS requirements. All construction was completed while the facilities were active and fully occupied. These renovated facilities include exam rooms, dressing rooms, bedrooms, group and behavioral spaces, a reconfigured Crisis Stabilization Unit (CUS), member intake offices, administrative conference spaces, nurse stations, and a medicine dispensing office.
Contemporary Behavioral Health Facility
A contemporary behavioral health facility’s unique requirements include the required ligature-resistance upgrades, impact-resistant and scratch-resistant windows, door control reconfiguration, Mondo resilient sheet flooring within patient areas, and tamper-proof MEP components throughout. To ensure safety, patient rooms are equipped with alarm systems above the doors that detect weight and alert the adjacent nurse’s station.
In response to the COVID-19 pandemic, Loven Contracting’s project management team strategized and enforced protocols to ensure crew and medical staff safety. This included daily schedule management and modifying the phasing plan based on the hospital’s limited intake and retainage procedures.
Photos: Emilio Ferrara

