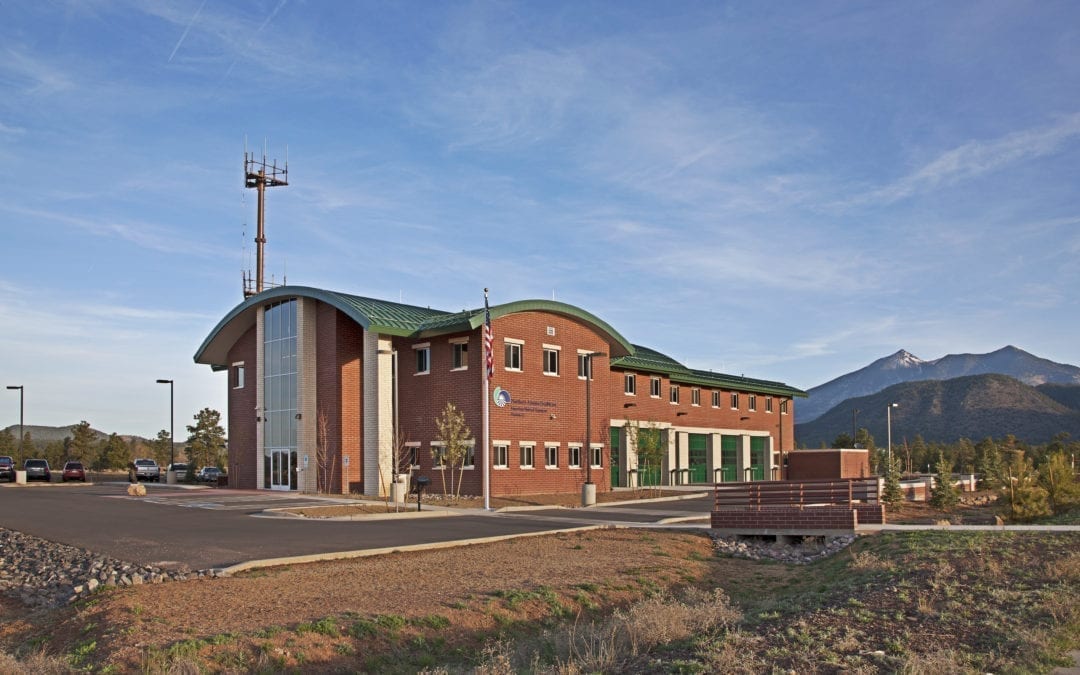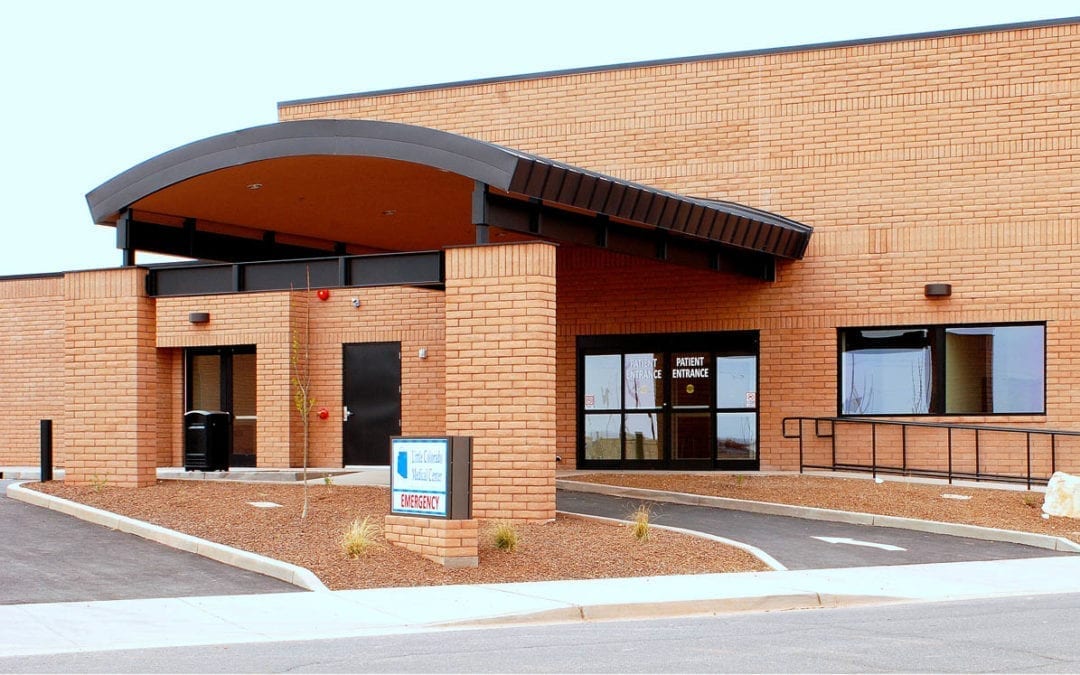No Results Found
The page you requested could not be found. Try refining your search, or use the navigation above to locate the post.
LOGIN

In partnership with Northern Arizona Healthcare (NAH), Loven Contracting constructed Guardian Medical Station 52. Standing two stories tall and over 15,700SF, this facility includes:
The job site featured a mix of high plasticity (PI of 30%+) clay-bearing soils mixed with large diameter and shelves of dense basalt. This soil composition posed numerous challenges in the construction of structural foundations. Loven Contracting successfully addressed this challenge through both over-excavation to competent basalt and the placement of lean slurry beneath the structural foundations. In addition, this project was a ground-up build during the winter. Temporary covers and heaters were strategically placed in areas where the masonry and concrete were installed and maintained to prevent freezing. As construction progressed, the materials remained enclosed 24/7 until curing was complete. The Guardian Medical Transport Station features a round roof system with TJI joists and foam insulation installed. Layout and computer modules supported the installation of wall anchors, top of wall anchors, and MEP and sprinkler systems. To ensure that the roof panels would match the curvature of the arch, the panels were bent on-site.
The new, centrally located facility provides much-needed updates in almost every category, including upgraded, private crew quarters, state-of-the-art communications center, and new vehicle bays. As a result of the new location and facilities, the response time has been significantly improved, the service life of vehicles has been extended, and employee satisfaction has increased.
The page you requested could not be found. Try refining your search, or use the navigation above to locate the post.

Loven Contracting provided healthcare construction services to the Little Colorado Medical Center in Winslow, Arizona. 13,000SF of new space was added onto the existing Emergency Department, and the scope of our work also included:
Loven Contracting facilitated additional changes and modifications to the healthcare campus, including a renovation of the waiting room and Emergency Departments. The Emergency Department rooms were designed semi-circularly and set up to be visible from the nurse’s station to promote fast and prompt patient care to increase efficiency and reliability. Our work included the addition of a psychiatric room added to the hospital’s emergency department. The ER expansion also incorporates aesthetic design choices that match the design of previously built clinics, with colors and trim materials selected to be functional and create an atmosphere of comfort for patients.
The page you requested could not be found. Try refining your search, or use the navigation above to locate the post.