No Results Found
The page you requested could not be found. Try refining your search, or use the navigation above to locate the post.
LOGIN
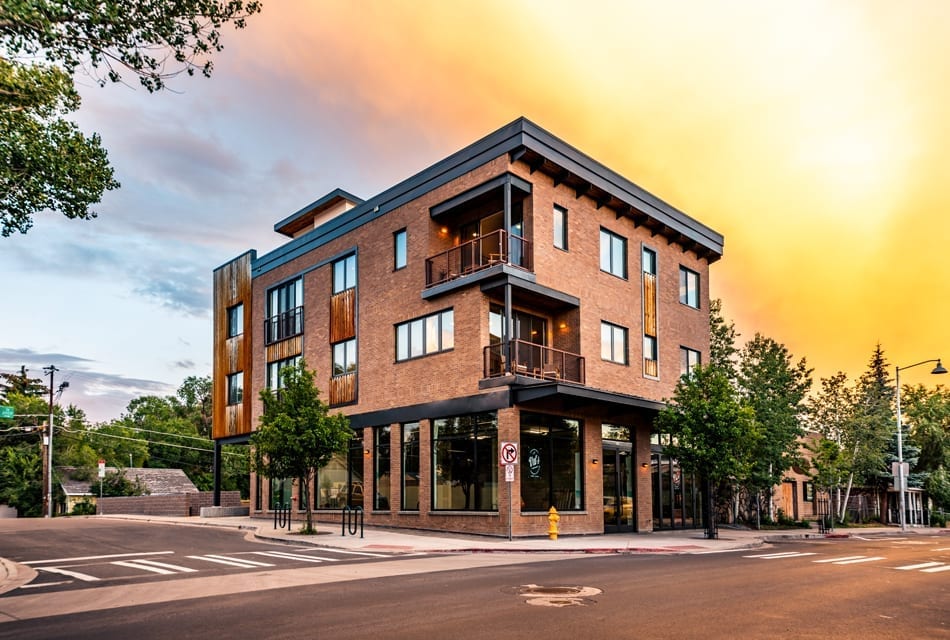
Flagtown Lofts is a 7,726 SF, 3-story mixed-use complex in Flagstaff, AZ. The ground floor includes 2,152 SF of retail or restaurant shell space, with six premiere vacation rental apartments on the upper floors. Loven Contracting partnered with UPDESIGN studio for enhanced functionality and aesthetic opportunities to complement the Southside district.
The project is located on South San Francisco Street in the heart of Flagstaff’s busy Southside neighborhood. With zero lot lines, construction activities took place above one of the city’s busiest one-way streets and pedestrian sidewalks; rigorous application of VPP safety protocol was essential to citizen safety. The Loven Contracting team employed lane restrictions and street closures as needed, and large deliveries were scheduled during early morning hours to avoid the heaviest pedestrian and vehicle traffic.
Unique to 2020 was the need to strategize around the emerging COVID-19 pandemic and the subsequent staff health, manpower, and supply issues. Loven Contracting’s Safety Coordinator, the Project Manager, and the Executive Team worked together to develop a set of job site policies based on CDC recommendations, enabling all ongoing and new projects to proceed safely with employee and community health as the highest priority. Potential COVID-19-related impacts on the project schedule were mitigated via sequencing timeframes of work between each subcontractor and crew and establishing designated work areas for individuals. Health questionnaires were completed daily, and any irregular answers or health conditions were immediately reported, ensuring an efficient and safe work environment for all of our staff and subcontractors.
Photos: Emilio Ferrara
The page you requested could not be found. Try refining your search, or use the navigation above to locate the post.
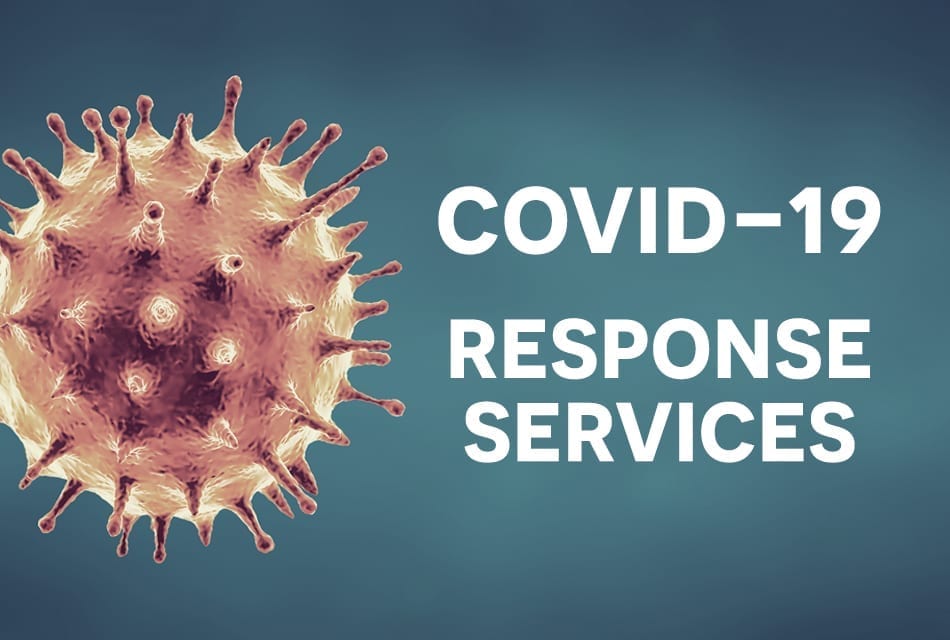
Loven Contracting is pitching in to help healthcare and essential service facilities navigate new challenges. We have worked with local partners to provide additional containment in their facilities, helping them to accommodate the evolving requirements of this emergency.
We will gladly share our experience and expertise to help you evaluate and modify your facilities for the ongoing COVID-19 pandemic. Call 928-774-9040.
The emergence of COVID-19 has prompted reevaluating the requirements for modern healthcare environments. Loven Contracting is committed to addressing and ensuring mechanical, and systems infrastructure adequately align with the updated standards necessitated by the pandemic.
Our skilled local workforce allows us to promptly initiate infection control measures in hospitals and medical facilities within hours of identifying the need. We are qualified and prepared for the following task:
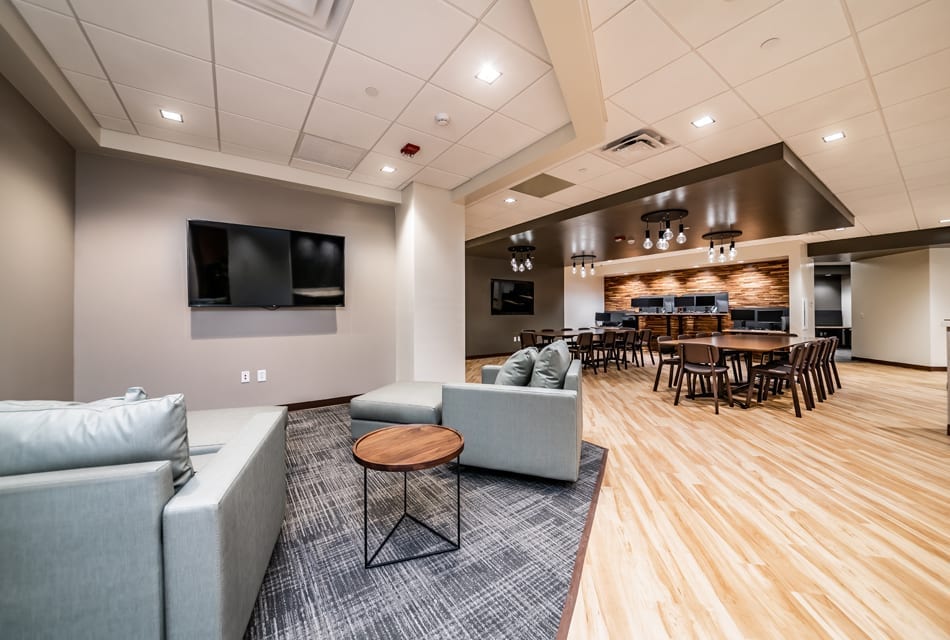
The new 2,310 SF Physician’s Lounge offers healthcare providers extra support and a quiet space for decompression away from the hospital’s public areas. This Design + Build project transforms the existing space through warm colors, clean finishes, and lodge-type design. Located next to the facility’s ICU unit, all construction on the physician’s lounge took place in a short duration during scheduled non-quiet hours and was coordinated through careful scheduling and clear communication with hospital staff and our team.
Combining the workspace, lounge, food service area, dining, telehealth space, lactation room, IT room, space for team meetings, and rest area with the Physician’s Lounge’s central location on the campus facilitates quality, convenience, and comfort for healthcare professionals. Other features include wall-mounted TVs, two refrigerators and a display fridge, and induction warmers for grab-and-go meals.
Photos: Emilio Ferrara
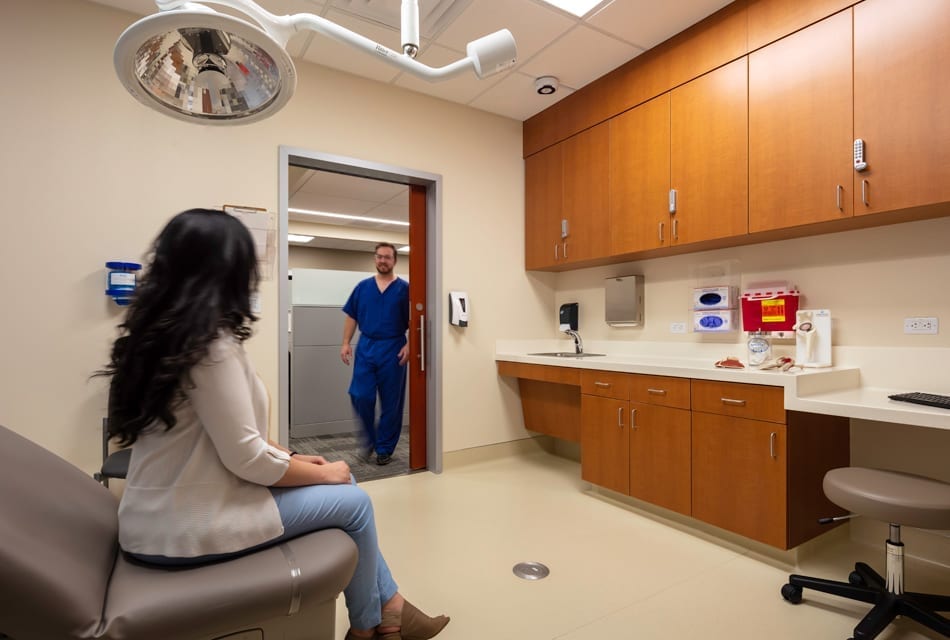
This project is a complete 50,000 SF, 2-story interior remodel of the Verde Valley Medical Center Medical Office Building in Cottonwood, Arizona, utilizing the innovative “Virginia Mason Model” to enhance the patient’s quality of service and experience and maximize clinic operations.
A primary objective of this design was to consolidate the services provided by the clinic to support a patient-oriented, holistic approach to healthcare. To facilitate this, the new exam room features two entrances, one for patients and one for staff with a clinic support space to establish separation and enable the staff to work more efficiently. Registration desks are now available to patients on each floor, and the imaging suite includes all specialty services, reinforcing a comprehensive healthcare experience for patients and staff.
Loven Contracting collaborated with the design team, owner, and stakeholders throughout the preconstruction process, including budget development, design phase management, scope development, plan review, bid evaluation, bid preparation, permitting and design approvals, scheduling, subcontractor scope preparation, and value engineering.
The fast-track construction scope of work included:
The end result is a new healthcare facility that combines innovative design principles and state-of-the-art equipment and features to ensure a positive patient and staff quality of experience.
Images © Corgan
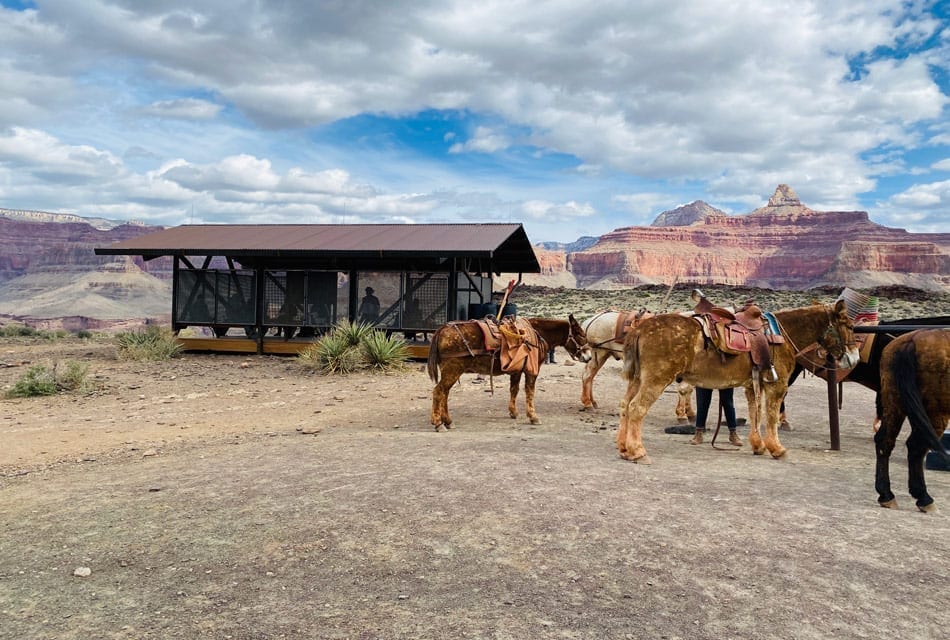
Loven Contracting partnered with the National Park Service and the Grand Canyon National Park Historical Architect to develop, construct, and install a backcountry shade ramada with integrated search and rescue features at the very remote Tipoff location on the South Kaibab Trail in Grand Canyon National Park. As the only shelter on the essentially treeless trail, this shelter will benefit all hikers seeking a place to rest during their hike, and will be of particular help to those experiencing fatigue or overheating issues.
The structure is 12 feet by 24 feet with 4-foot overhangs to provide shade around the exterior. It features shade screens to provide air flow, six benches inside, and a lightning protection system to protect the structure and occupants from lightning strikes. There are also two 125-gallon cisterns to provide non-potable water for visitors to use to cool down. Benches are sized to provide workspace for search and rescue/EMT personnel and the shade screens can be utilized as a place to hang IV bags in case of medical emergencies.
“The building site location was selected based off a shade study conducted on a computer program based off the longitude and latitude of longest day of the year to optimize shade,” said Grand Canyon’s Historical Architect Craig Chenevert.
This shelter was partially assembled on the South Rim of the Canyon and flown in via Chinook helicopter at the Tipoff location, which is 4 miles from the South Kaibab trailhead and 2 miles from the Colorado River.
Funding for the shelter was provided by the Grand Canyon Conservancy (GCC), the official nonprofit partner of Grand Canyon National Park.
The page you requested could not be found. Try refining your search, or use the navigation above to locate the post.
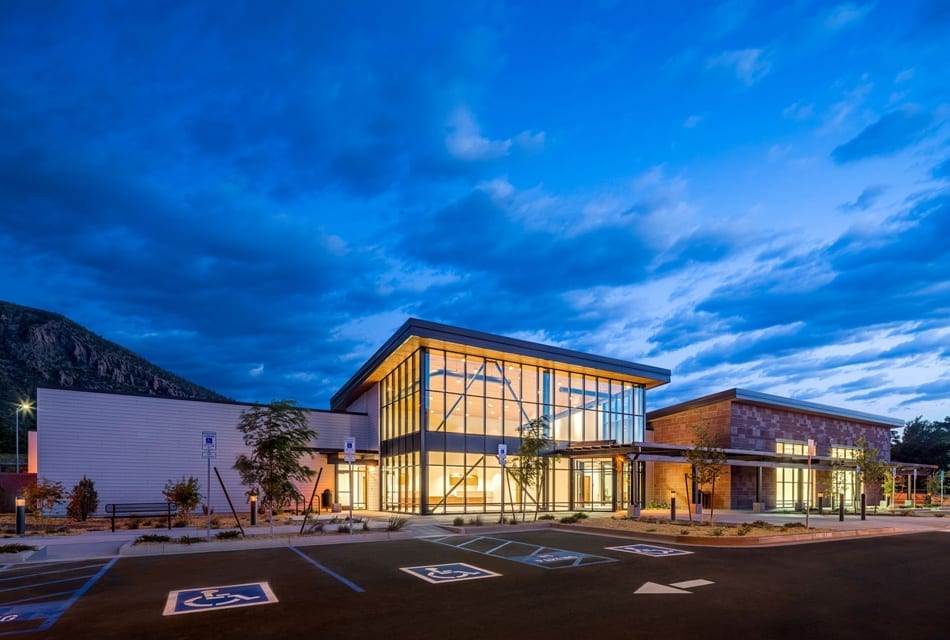
Loven Contracting partnered with Navajo Hopi Health Foundation to construct the new Sacred Peaks Health Center in Flagstaff, Arizona. This 24,000SF facility maximizes programming to feature a welcoming lobby area, patient check-in, primary care rooms for pediatric, family, and geriatric services, a radiology department including bone scan and imaging suite equipment, optometry offices, physical therapy room, mental health offices, a full pharmacy, and associated administrative and workspaces, all within budget.
Each of these spaces incorporates cultural considerations with features and finishes that draw from tribal traditions and healing practices. The Sacred Peaks Health Center is the first entirely new building for the Foundation in Northern Arizona and represents a significant step in their ability to offer state-of-the-art healthcare services in a culturally sensitive setting.
Photos: Dekker/Perich/Sabatini photographer, Shane Brandolini, and Loven Contracting project superintendent